美的建筑是隐于自然之中的,城市生活的人们总是向往着逃离喧嚣感受自然;自然、建筑与室内空间的关系紧密相连,我们将尝试把建筑与自然景观装进室内空间,从空间体验和精神意义双重层面上建立人与空间的自然关系。——SHIYI DESIGN
Beautiful buildings are hidden in nature. People living in cities always yearn to escape from the hustle and bustle and feel the nature. The relationship between nature, architecture and interior space is closely linked. We will try to integrate architecture and natural landscape into interior space, and establish the natural relationship between man and space from the dual level of spatial experience and spiritual significance. ——SHIYI DESIGN
▼空间概览
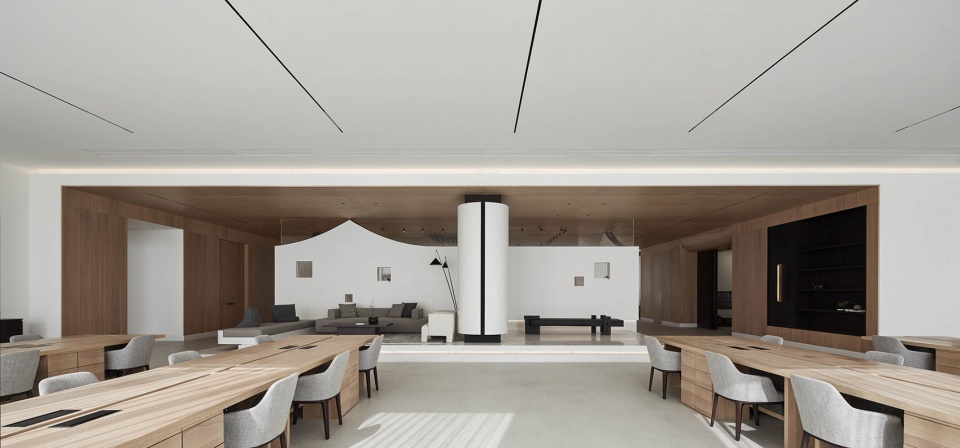
回溯
To flash back
人们通常会将办公室理解为只响应公司功能和运营需求的场所,却忽视了它从感知和自然方面去提升工作效率并改善员工生活质量的作用。在得到企业需要升级办公空间的需求时,我们会更多地去了解企业发展过程中背后更深层次的问题。设计师在入口处以大片人造景观呈现自然空间,正如野口勇(Isamu Noguchi)所说,“混凝土可能是自然的,星际空间是自然的。”在这样的背景下,在内部人工建造的“景观”也是真正的景观。它们静静出现在其中,像是拔地而起的生命,为这里点燃了生气,层次丰富的采光屋面,不仅弱化了强光,还完成了造景。
▼分解轴测图
exploded axonometric
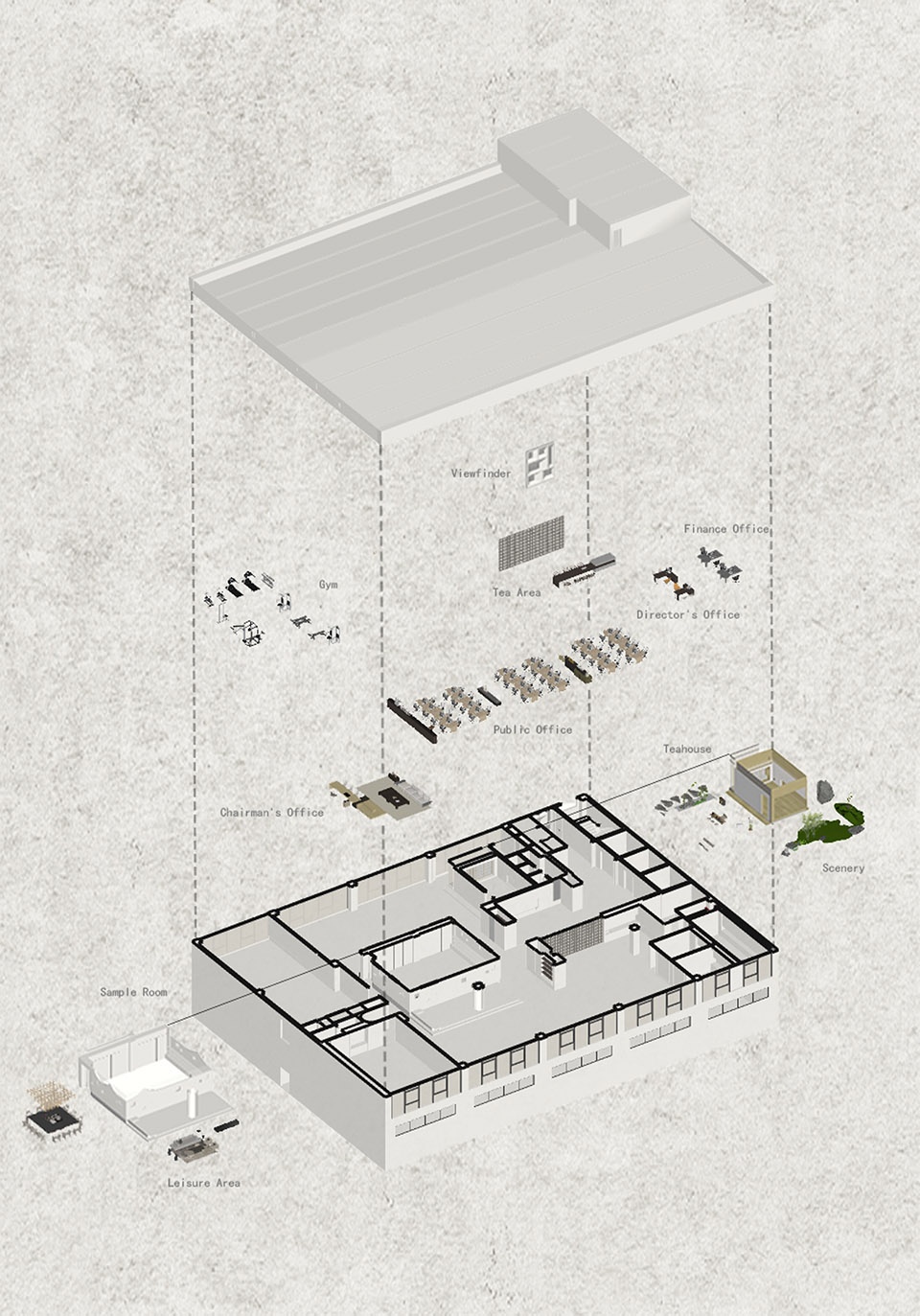
People often think of the office as a place that only responds to the functional and operational needs of the company, but ignores its role in enhancing productivity and quality of life in terms of perception and nature. When we get the need to upgrade the office space, we will learn more about the deeper problems behind the development process of the enterprise. As Isamu Noguchi put it, “concrete may be natural, interstellar space is natural.” In this context, the artificially constructed “landscape” in the interior is also the real landscape. They appear quietly among them, like a life rising from the ground, lit up the life here, rich levels of lighting roof, not only weakened the strong light, but also completed the landscape.
▼入口空间,
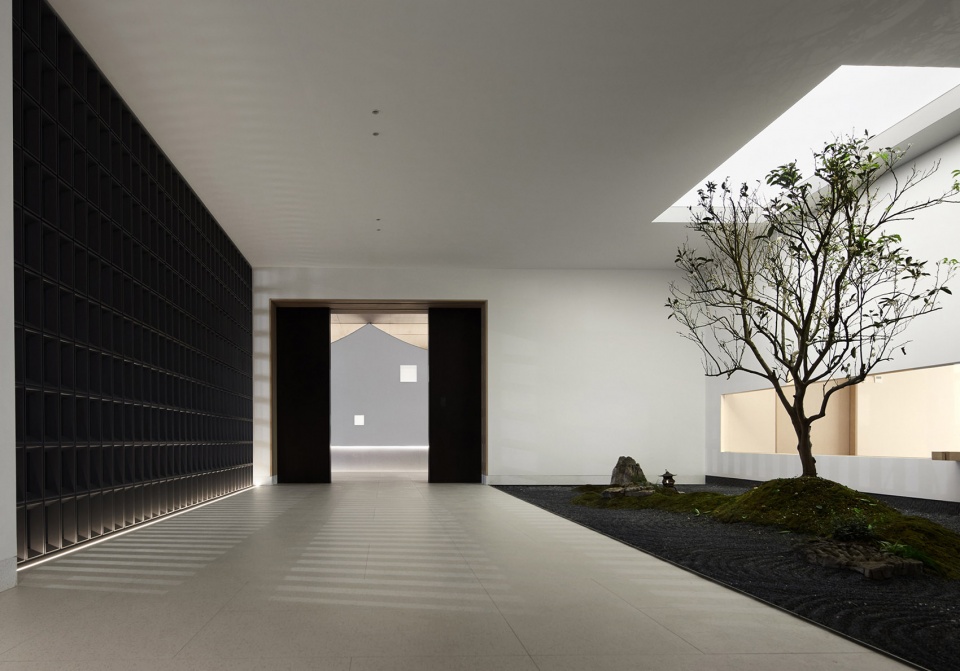
▼自然的景观,
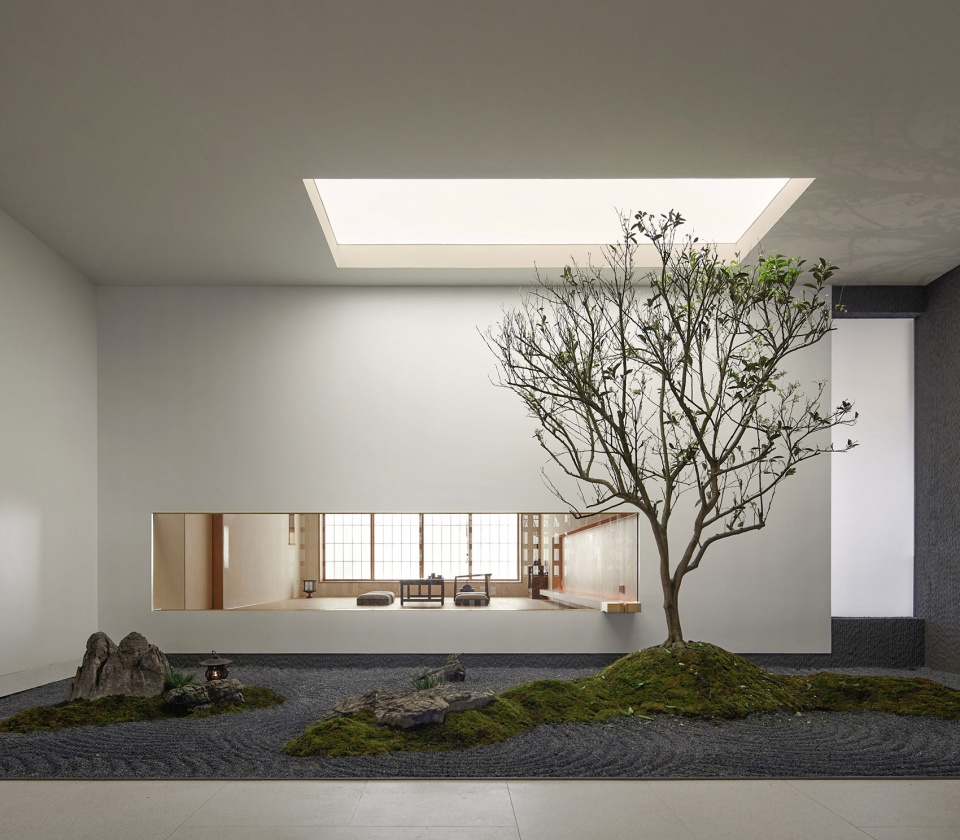
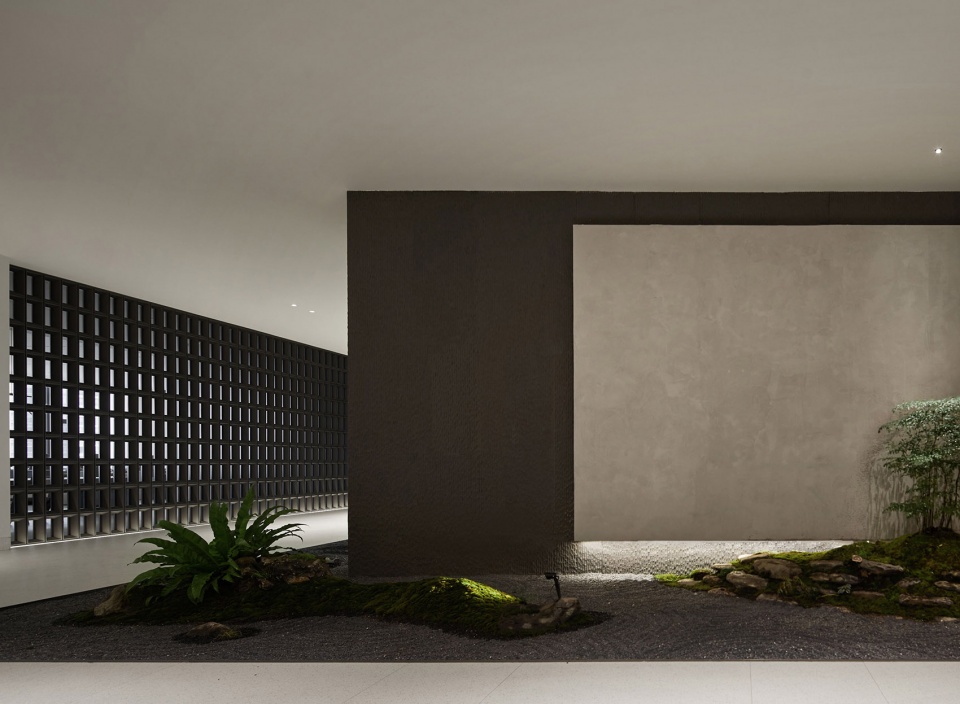
行走的感知
Walking feelings
办公大厅与公共休闲区开放式的融为一体,又似乎有着各自的独立空间。设计师重新定义了办公核心价值,通过简练理性的美学方式,不拘泥于固定的办公室格局,流动自由展现厚重气度的同时倍感细致的人文关怀。以灵动开放的功能布局与健康生活的主旨理念,充分满足不同使用者的创新诉求,有效传达了极富生命力和归属感的企业形象。
Office hall and public leisure area open integration, and seems to have their own independent space. Designers redefine the core value of the office, through concise and rational aesthetic way, not stuck to the fixed office pattern, free flow to show heavy bearing and meticulous humanistic care. With the flexible and open functional layout and the theme concept of healthy life, it fully meets the innovative demands of different users and effectively conveys the enterprise image of vitality and sense of belonging.
▼大厅,
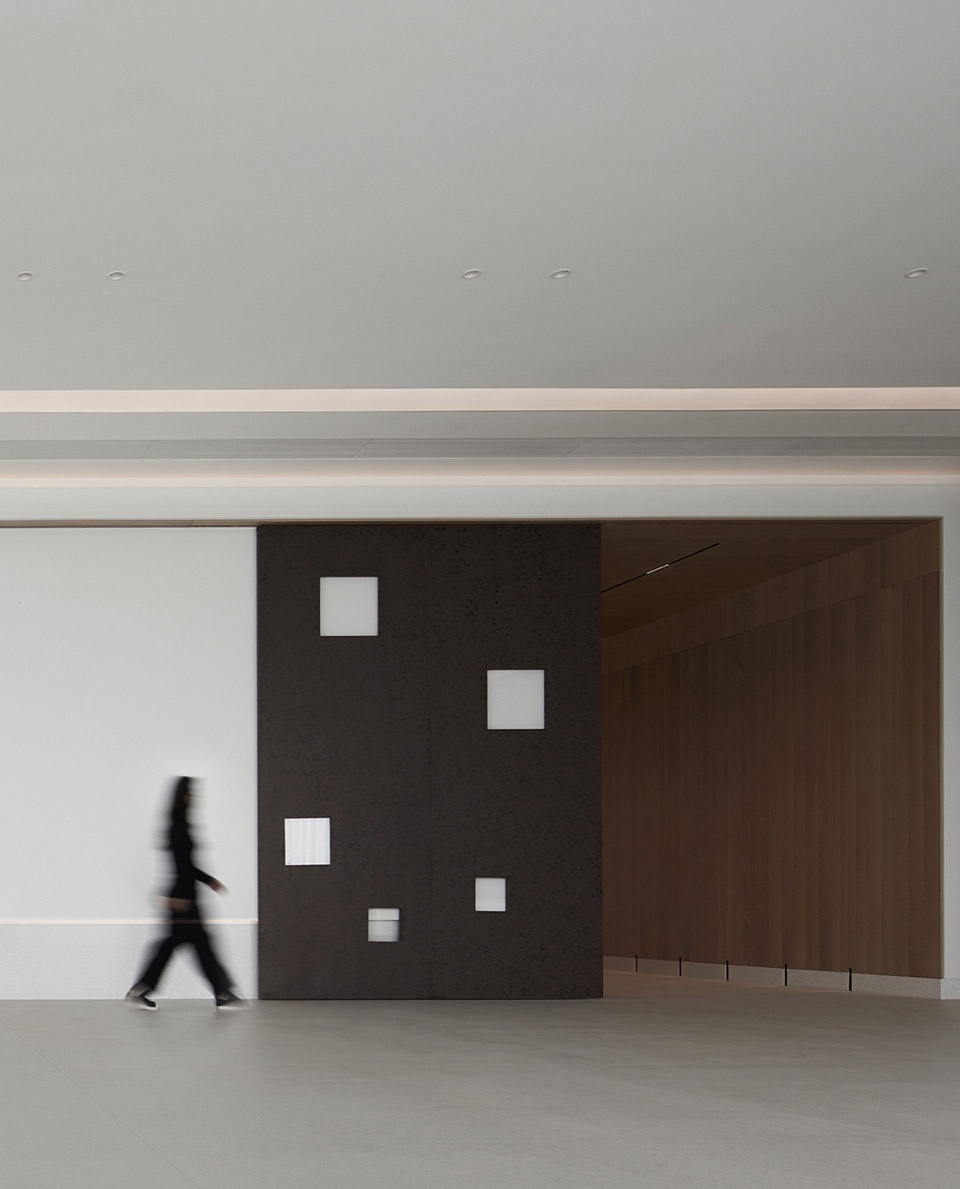
▼流动自由的空间
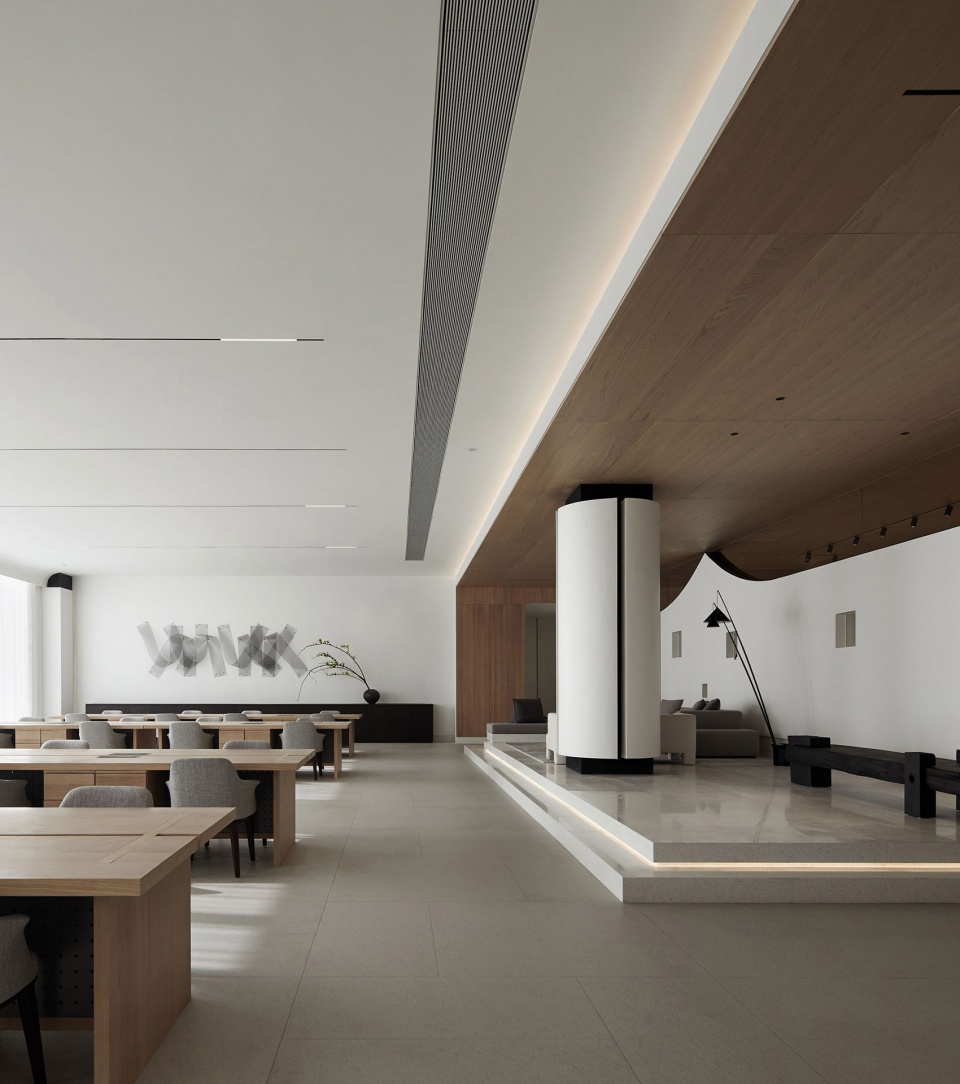
灰空间
About Greyspace Architects
“灰”介入黑白之间,不是一个绝对的边界。“灰空间”在建筑里是指室内外的过渡空间,在室内是间与间的转换,我们通过设计将灰空间转换为空间的风景点,巧妙的将机能与空间元素完美结合在一起。
Gray intervenes between black and white, not an absolute boundary. “Grey space” in architecture refers to the transition space between interior and exterior, and the transition between interior and interior. We transform grey space into space scenic spots through design, skillfully combining function and space elements perfectly.
▼休闲区,
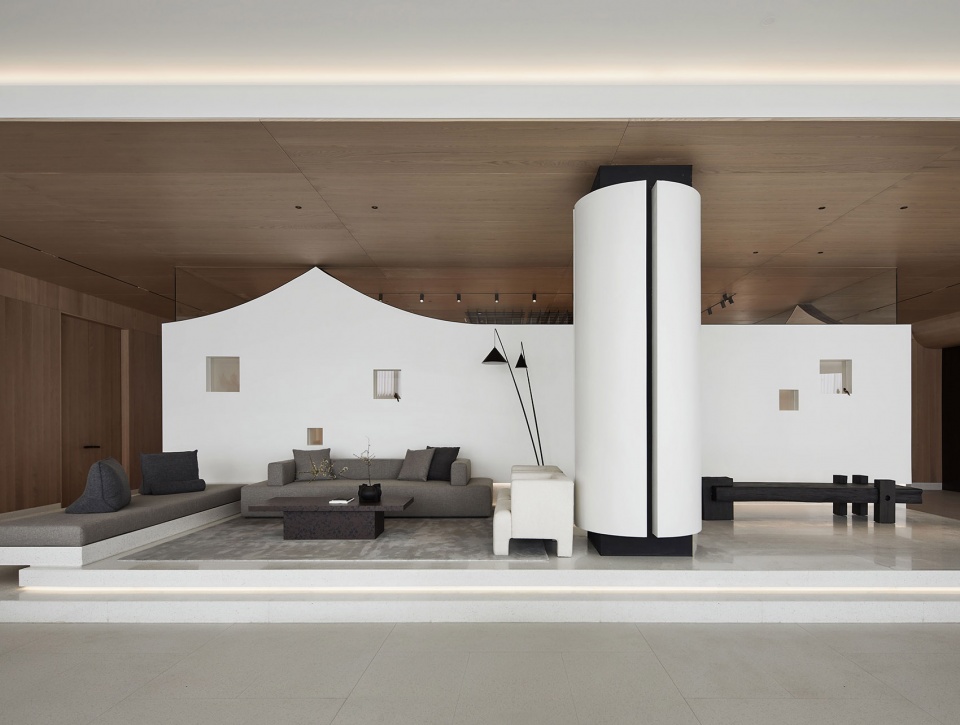
▼没有明确边界的空间
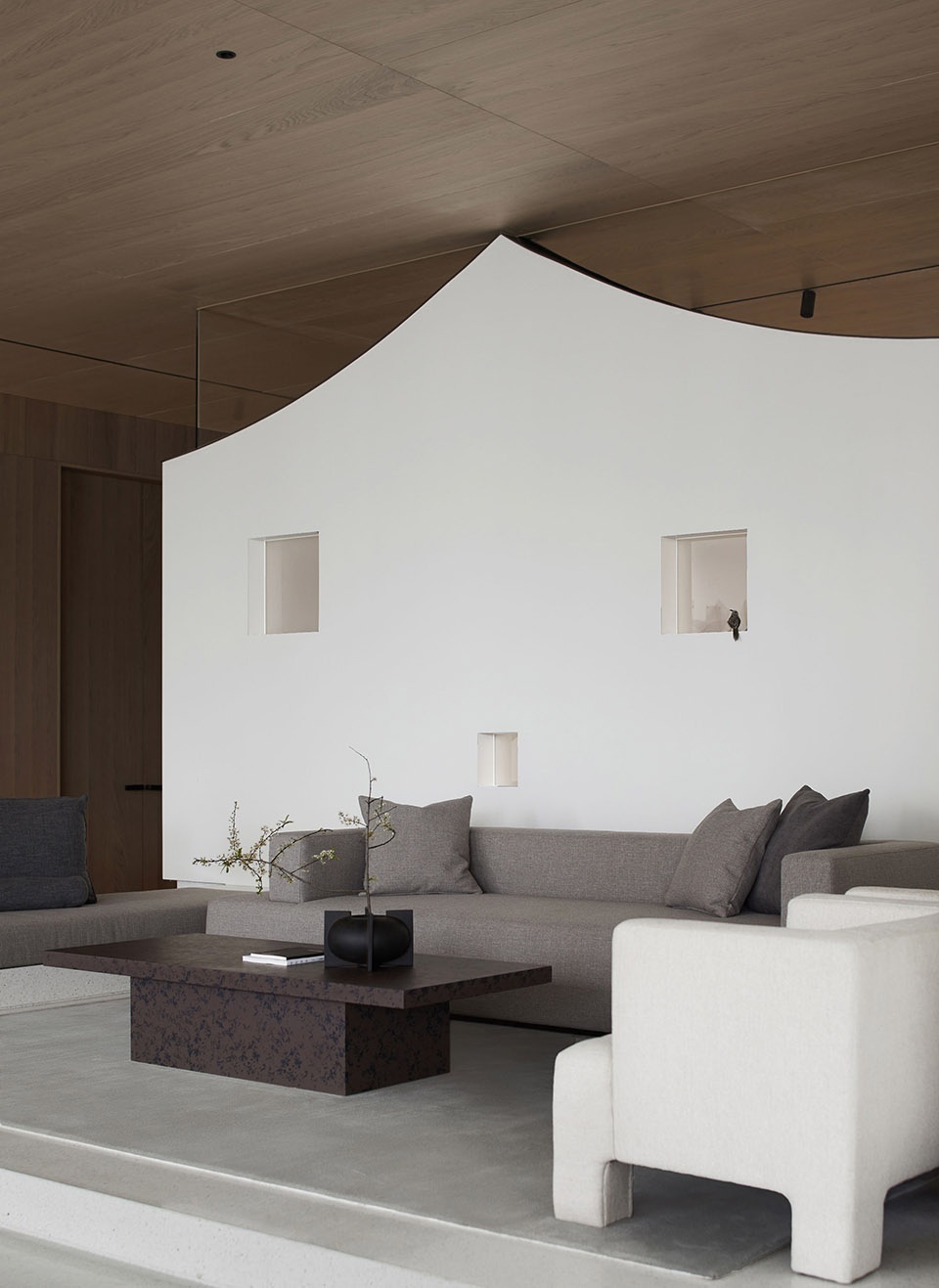
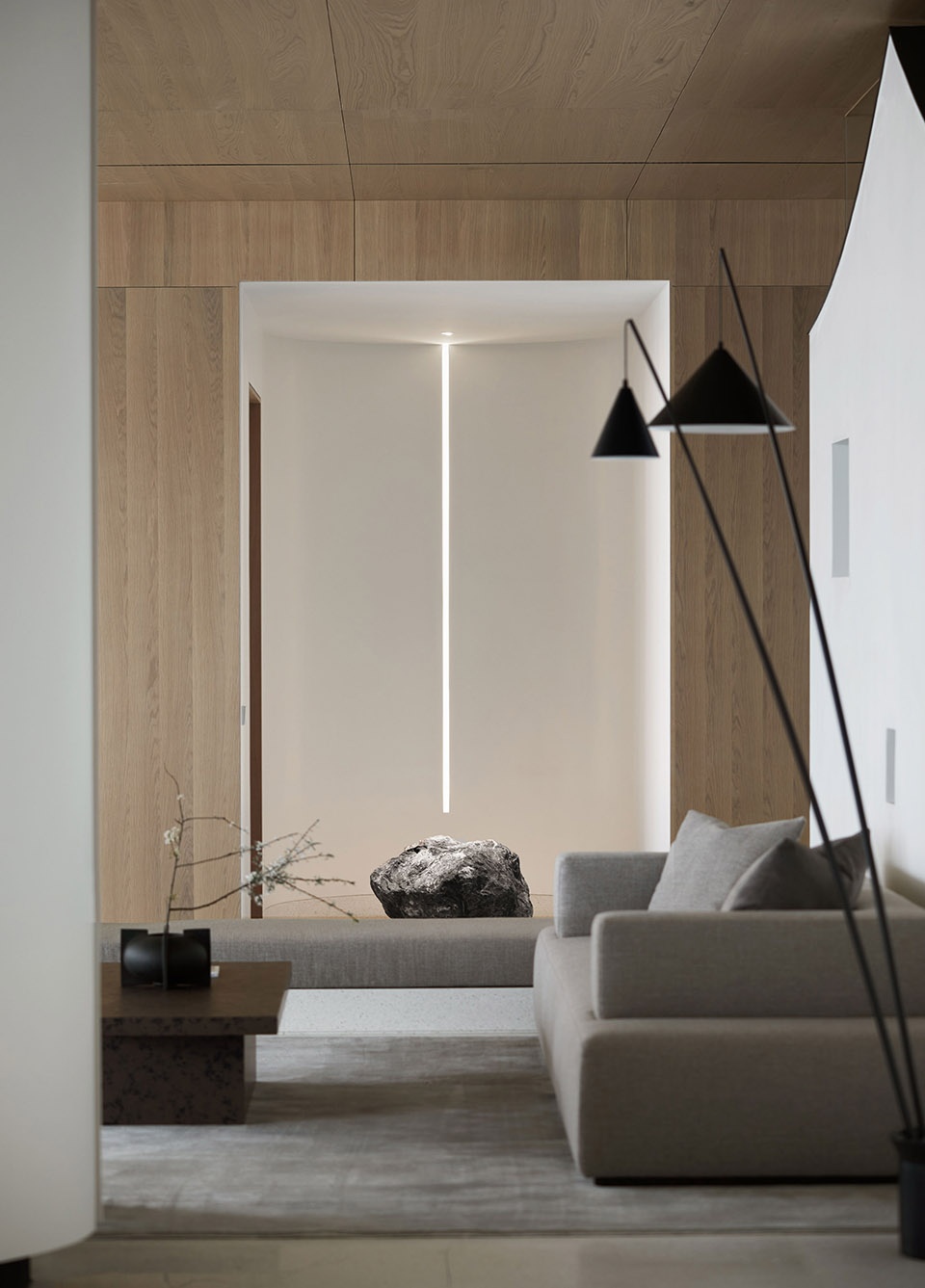
▼分隔墙细部,
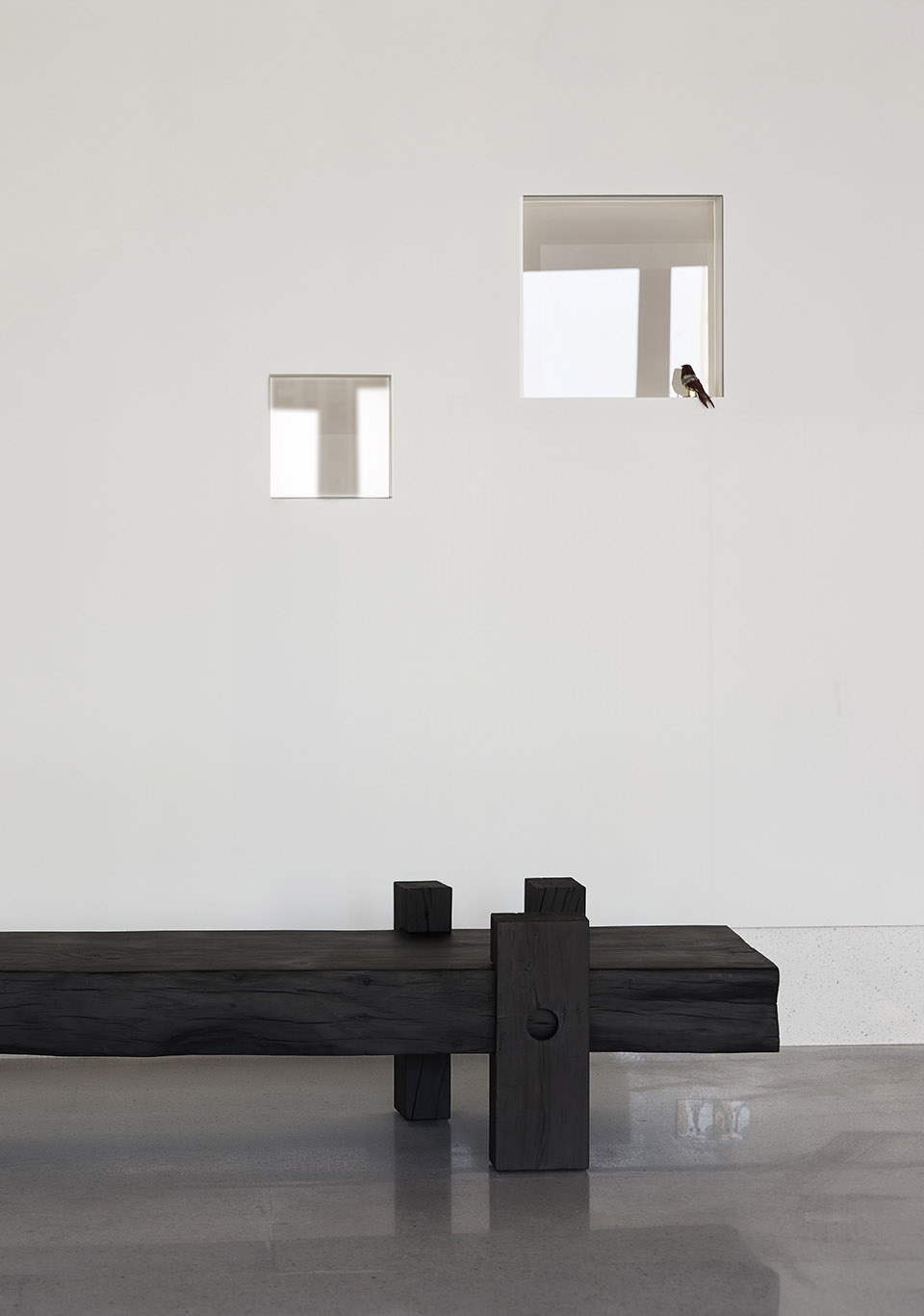
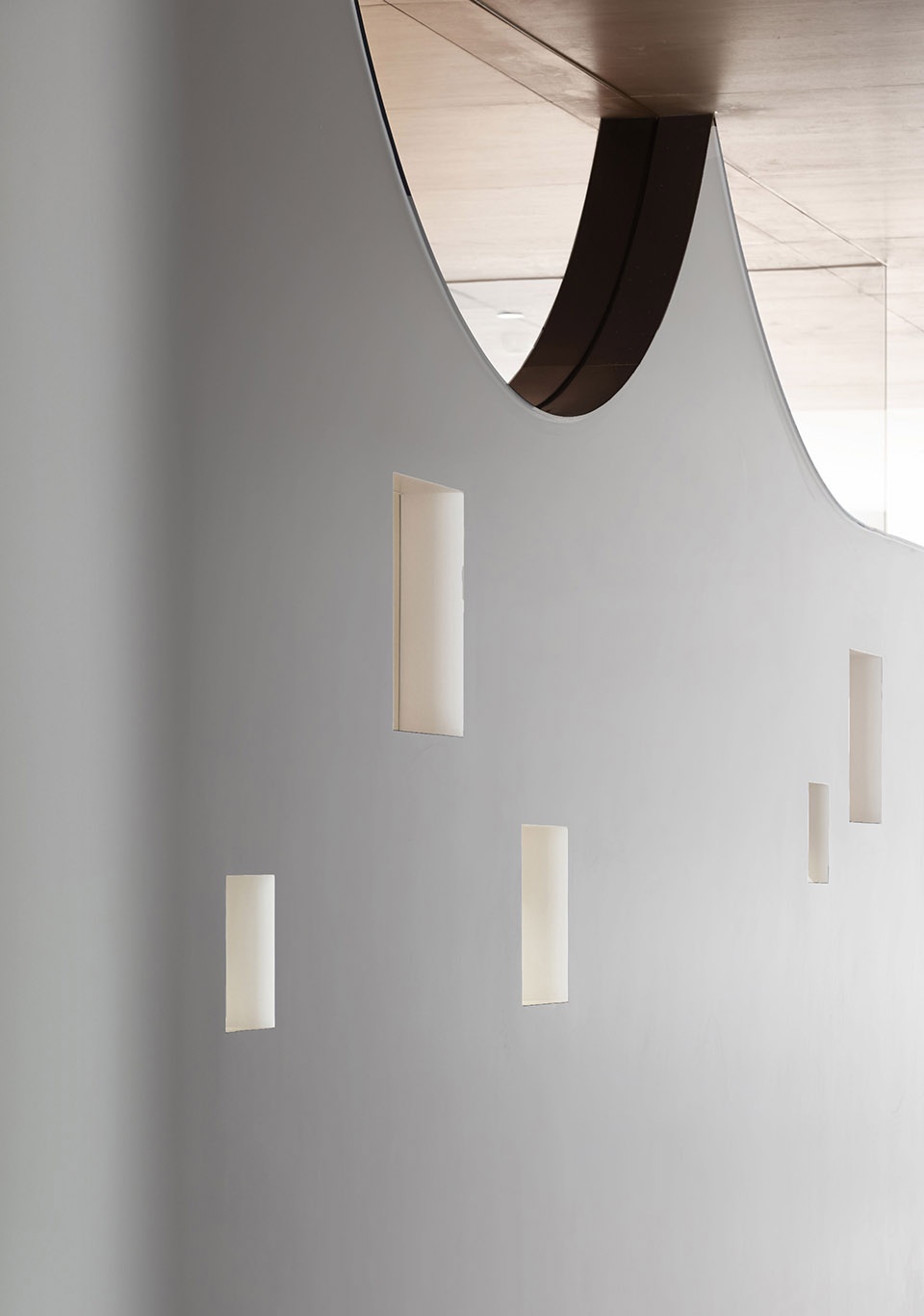
纯粹与简淡
Pure and simple
纯白,是开放,亦是隐藏、是极简。这里被寂静和自然光线所占据,融合了“天地与我并存,万物与我合一”的自由境地。书柜、办公桌、休闲沙发巧妙地融合,使整个办公空间轻松、自由。自然光的引入,让光变得更加柔软、自然、动人,通过合理的动线,把各个功能板块连接在一起,更为开放的空间关系,使得人与人之间的沟通回到了最为原始、有效、有趣味的方式。
Pure white, is open, is also hidden, is minimalist. The place is dominated by silence and natural light, blending the free situation of “heaven and earth coexist with me, and all things are one with me”. Bookcase, desk, recreational sofa skillfully fusion, make the whole office space relaxed, free. The introduction of natural light makes light more soft, natural and touching. Through reasonable moving lines, all functional plates are connected together, and more open spatial relations make the communication between people return to the most primitive, effective and interesting way.
▼办公区
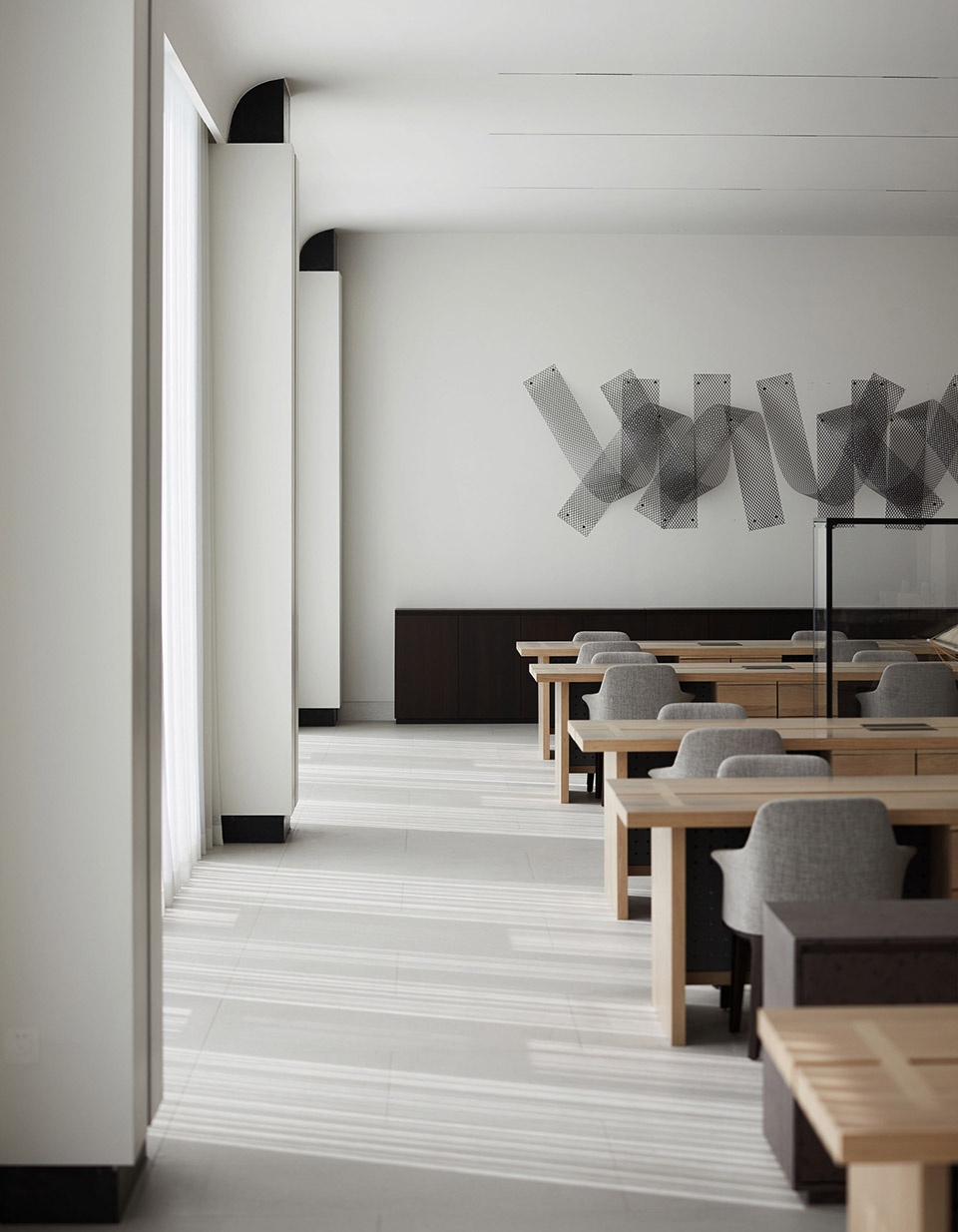
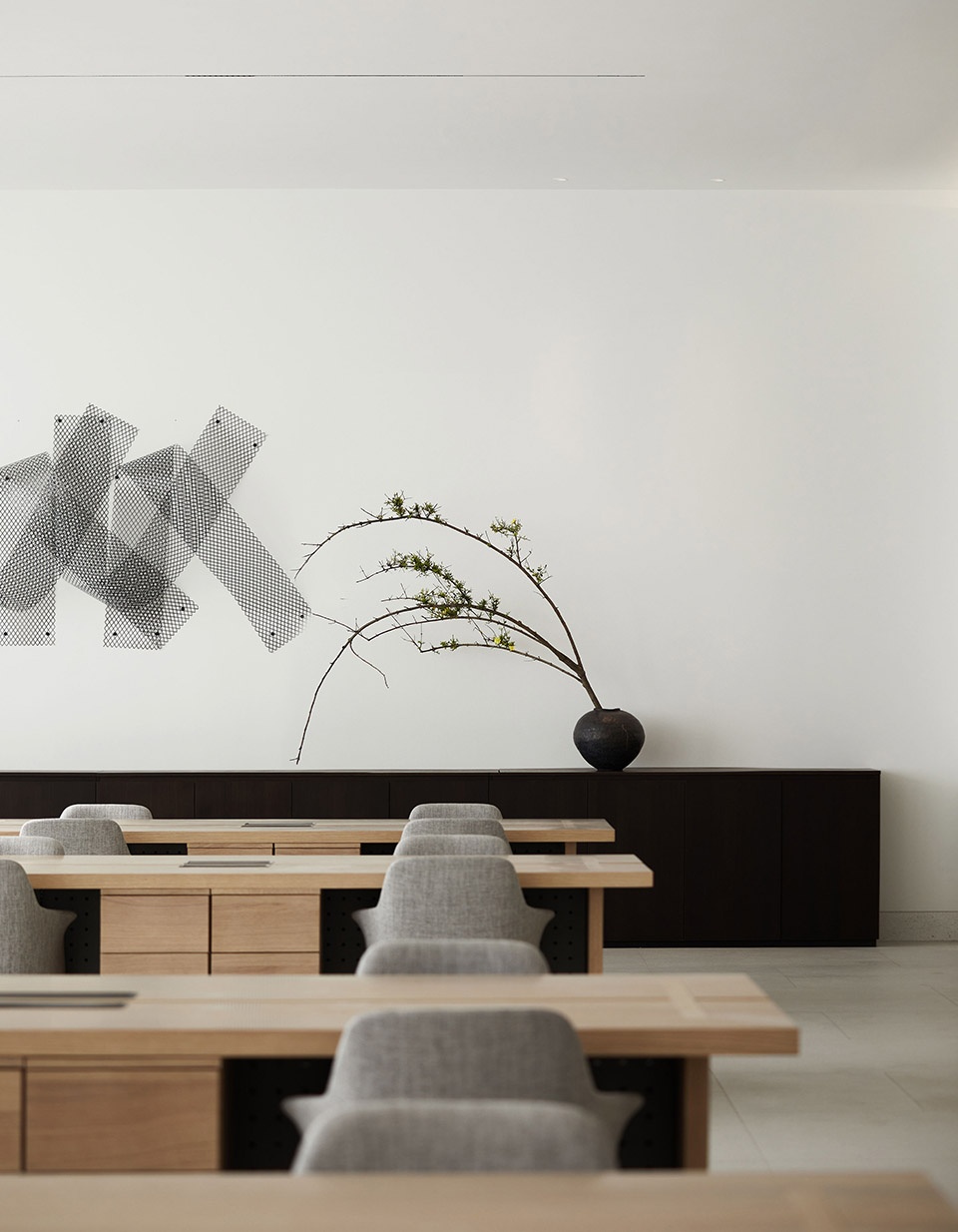
▼书柜、办公桌的融合
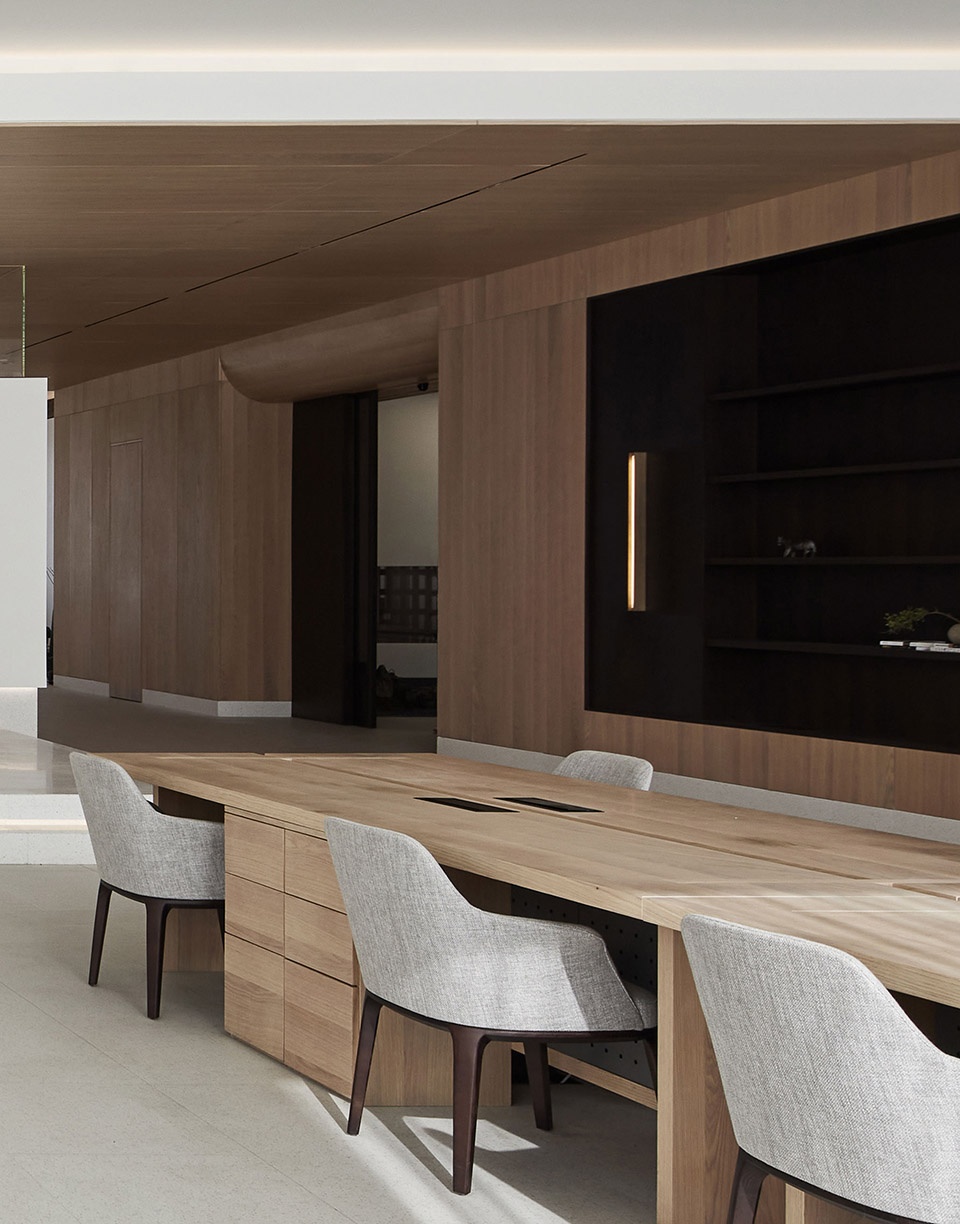
▼财务办公室
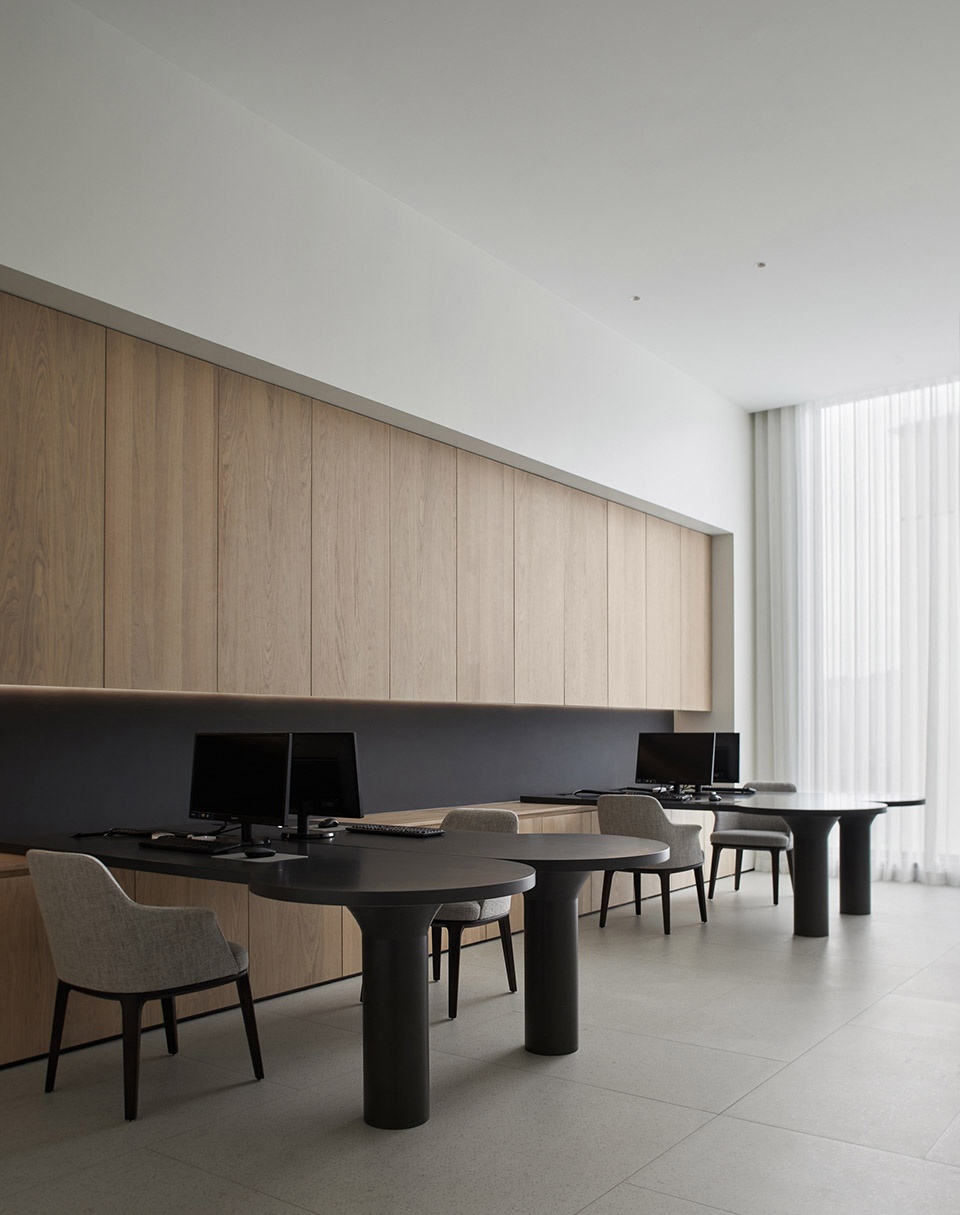
空间的“轻”与“重”
The “Lightness” and “Heaviness” of space
文化的表达和传递,不能拘泥于形式上的符号,更重要的是空间气质的营造和意会。空间的轻重不一定是用途上的,茶空间的侧入口是通往卫生间的路口,沿着落地窗的路径设计了石头小路、朦胧的禅意景观与茶室的窗户隔开。仪式感、美感、企业关怀,身处其中的人满怀感动。
The expression and transmission of culture should not be confined to formal symbols, but more importantly, the construction and expression of space temperament. The weight of the space does not necessarily depend on its use. The side entrance of the tea space is the entrance to the toilet. Along the path of the French Windows, a stone path is designed, and the dim Zen landscape is separated from the Windows of the teahouse. The sense of ceremony, aesthetic feeling, enterprise care, in which people are full of moving.
▼石头小路
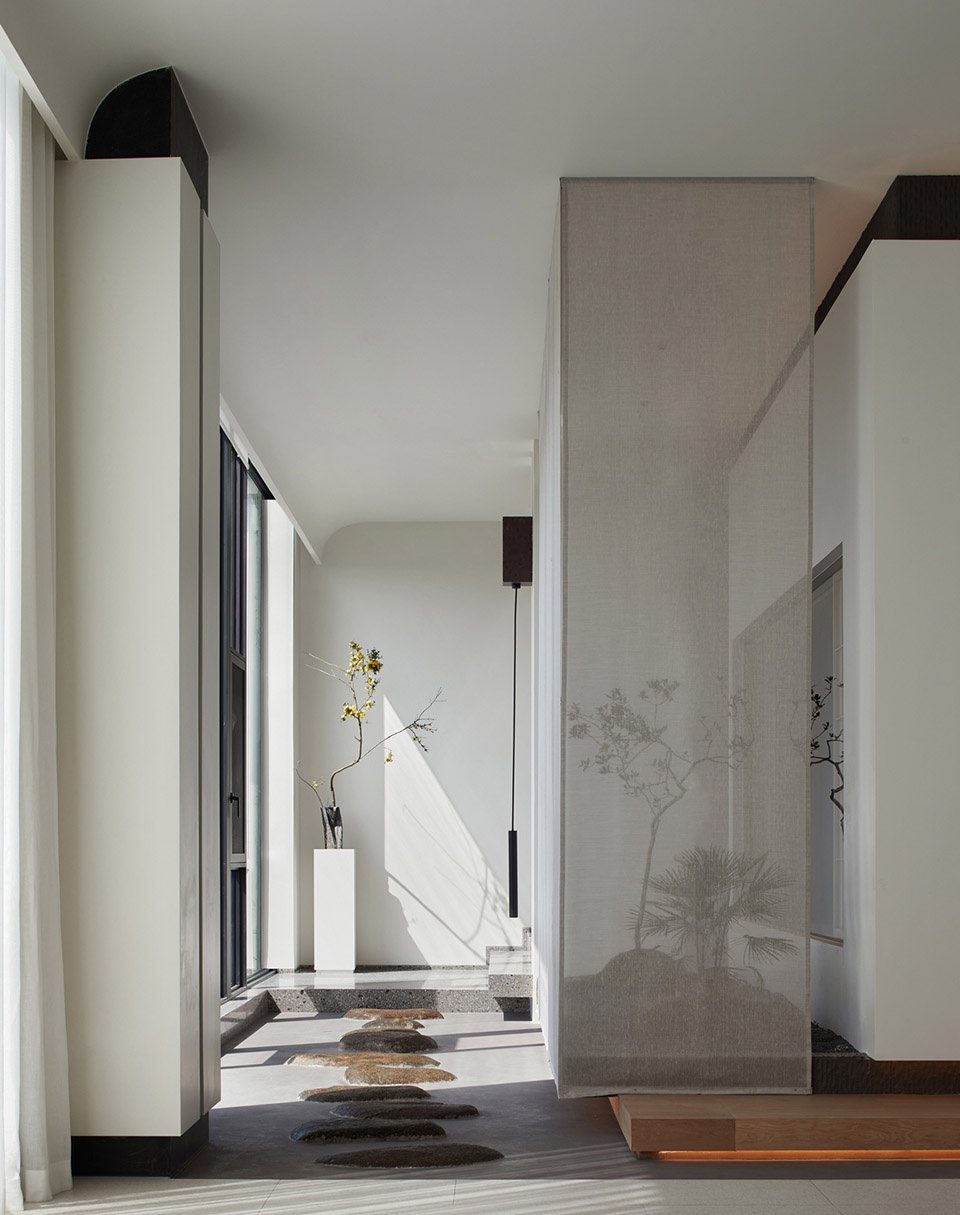
▼角落里的装饰花瓶
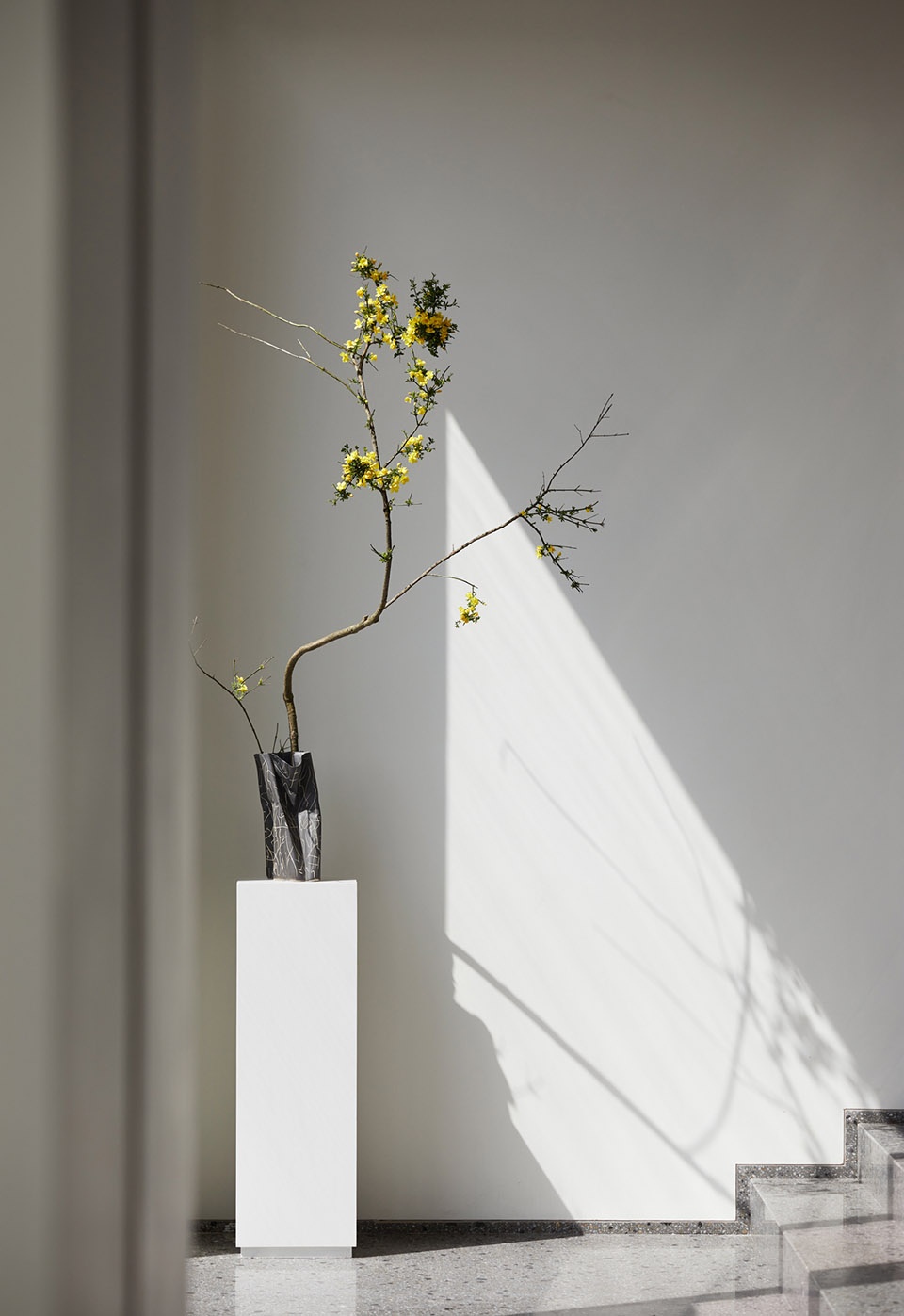
当阳光穿透玻璃射入空间中,随着光影的摆动,万物似乎拥有了生命,斑驳的树影,灵动而美妙。此刻静坐在茶室中,时间被无限延长,犹如一场心安气足的经行,去感受茶的质朴与精致。
When the sunlight penetrates the glass into the space, with the swing of light and shadow, everything seems to have life, the mottled tree shadow, smart and wonderful. Sitting in the teahouse at the moment, the time is infinitely extended, just like a peace mind, to feel the simplicity and delicacy of tea.
▼茶室,
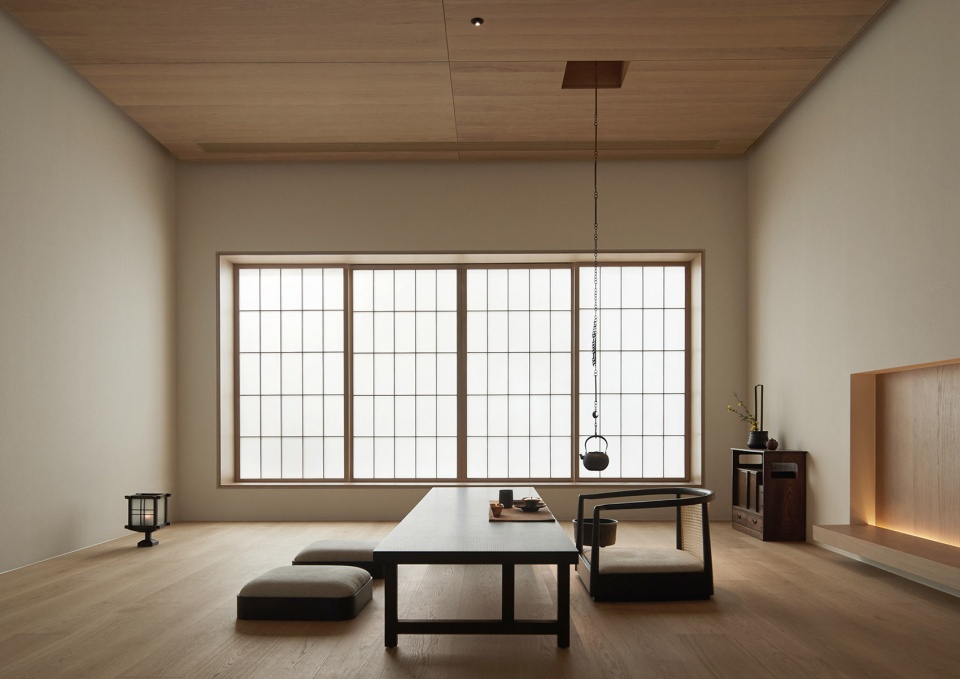
▼质朴的空间
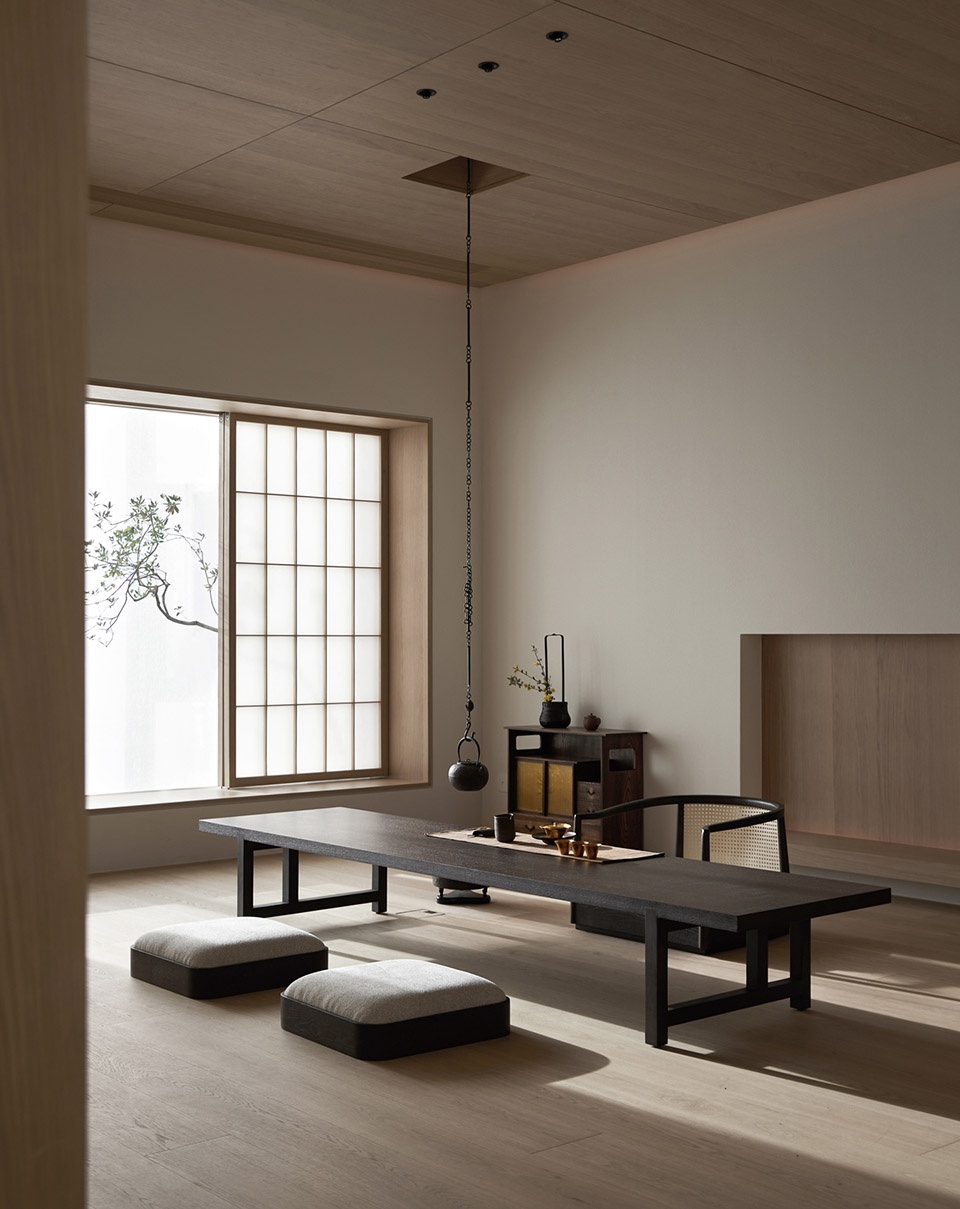
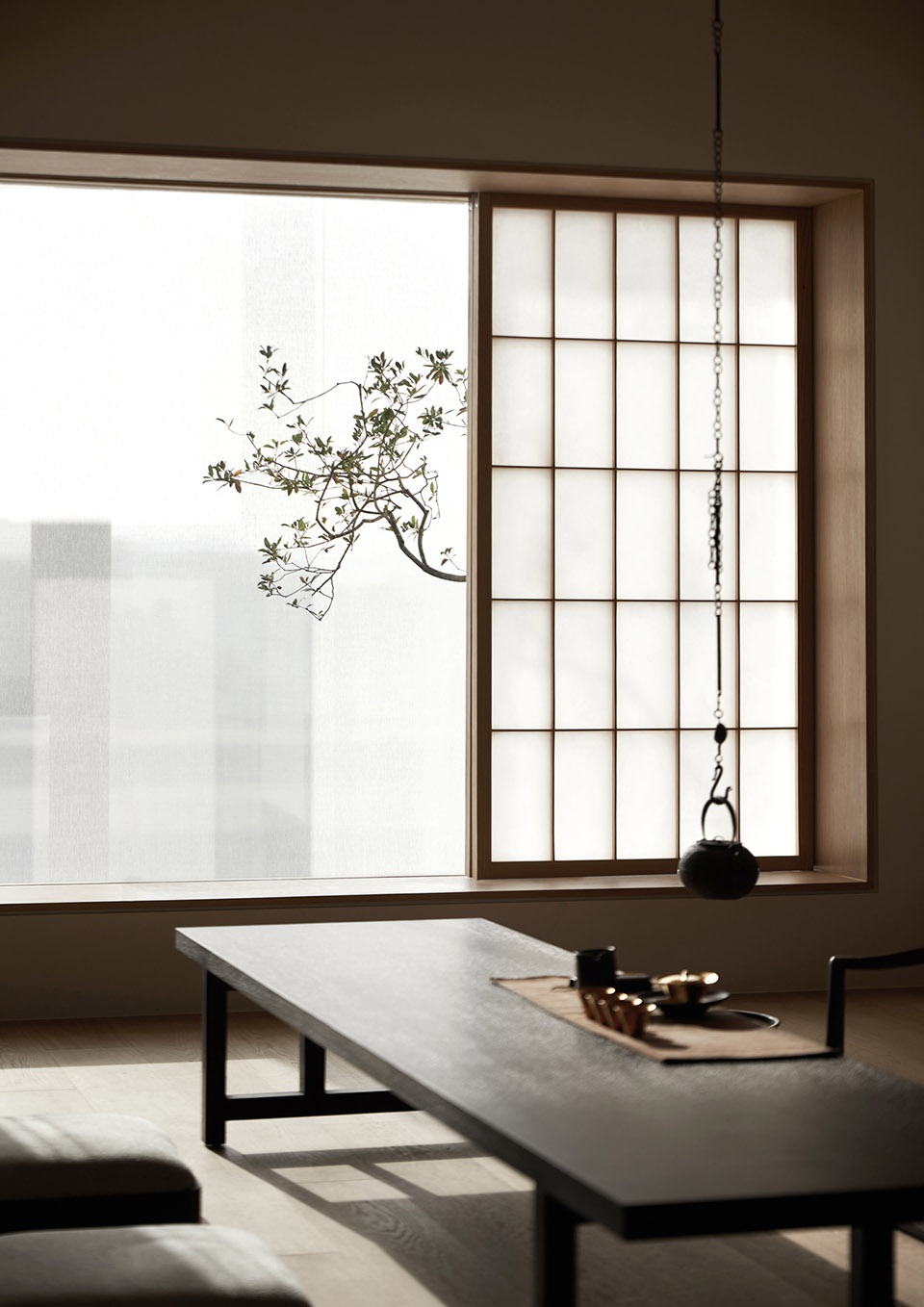
▼茶室细部,
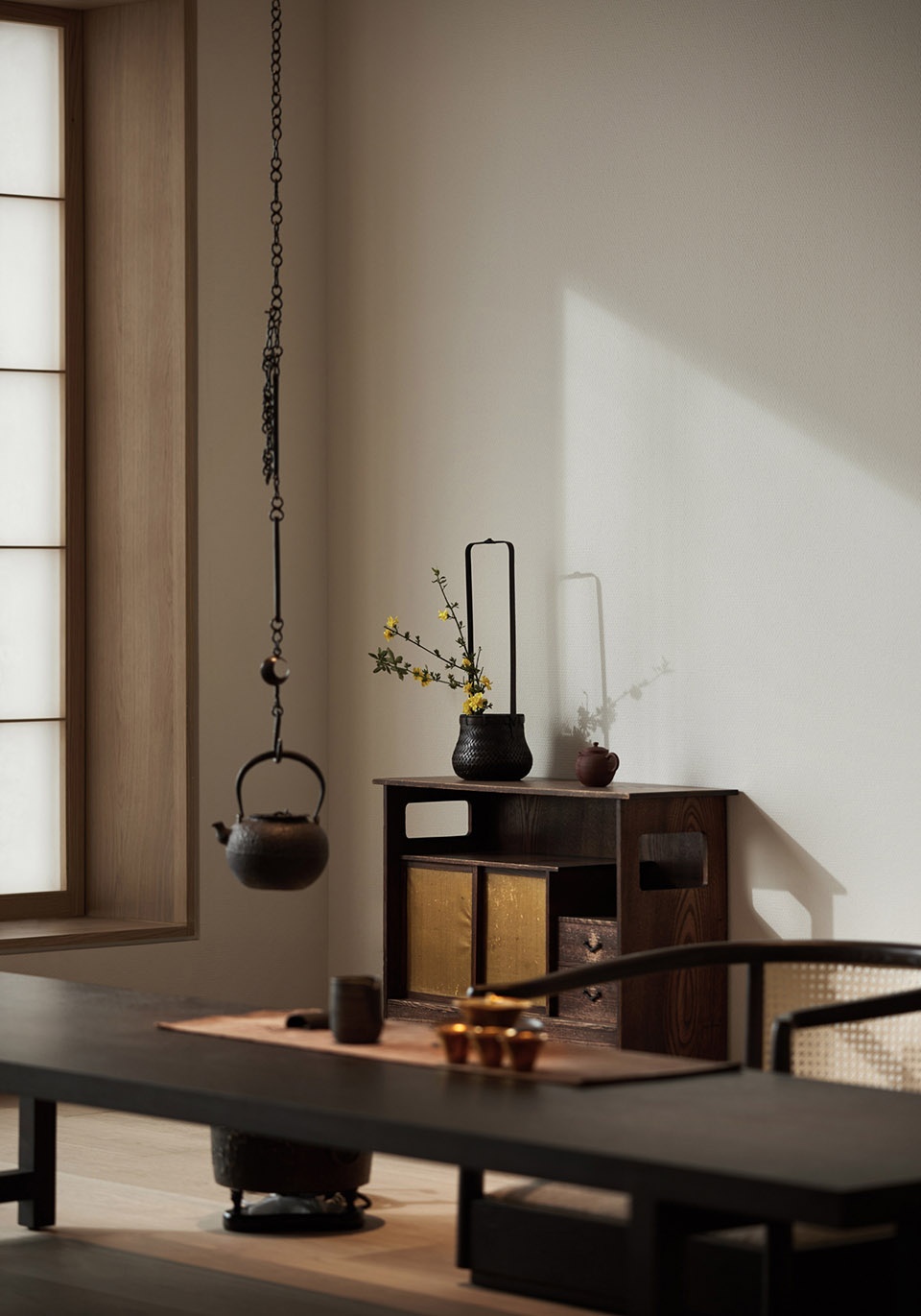
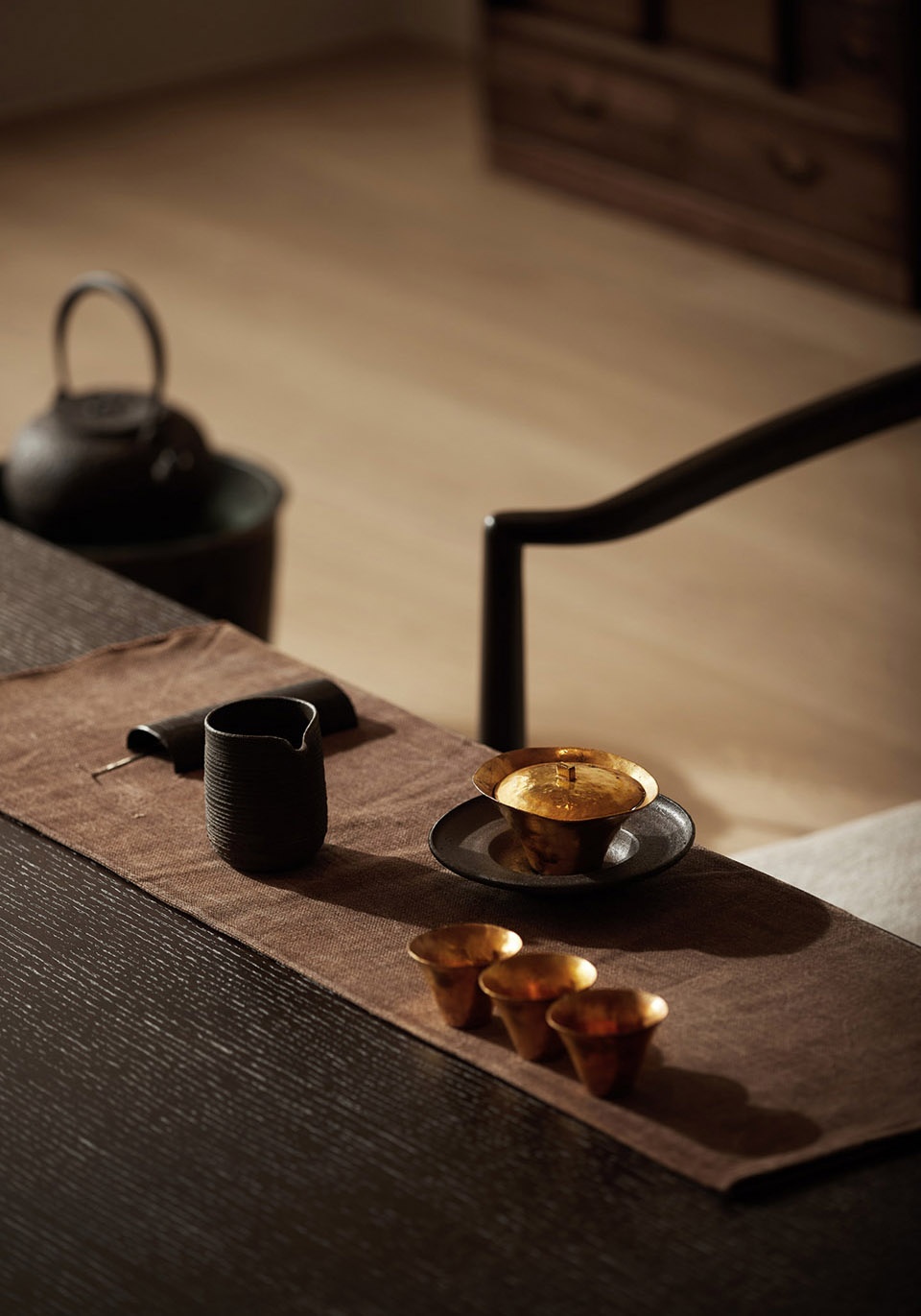
▼茶室与外部的联系,
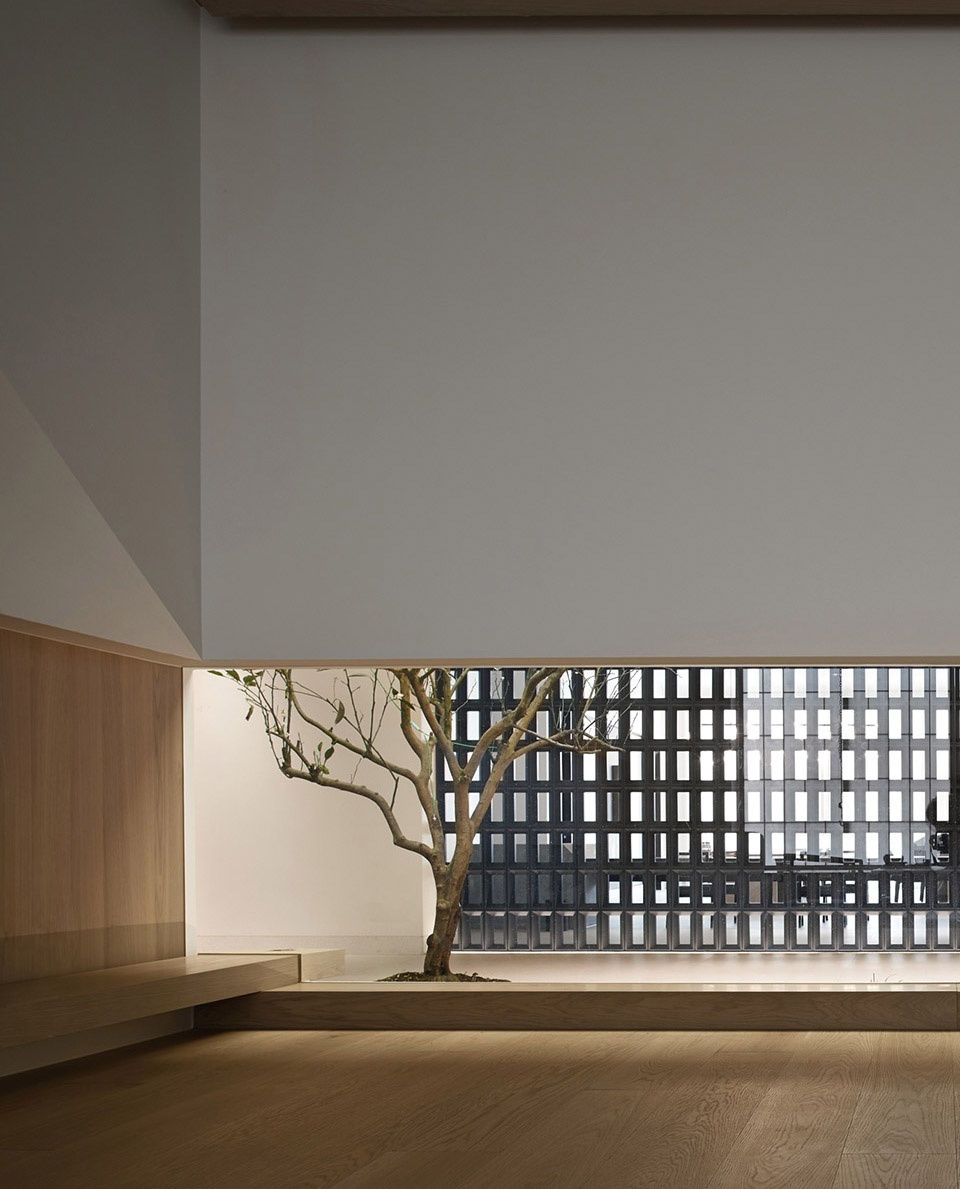
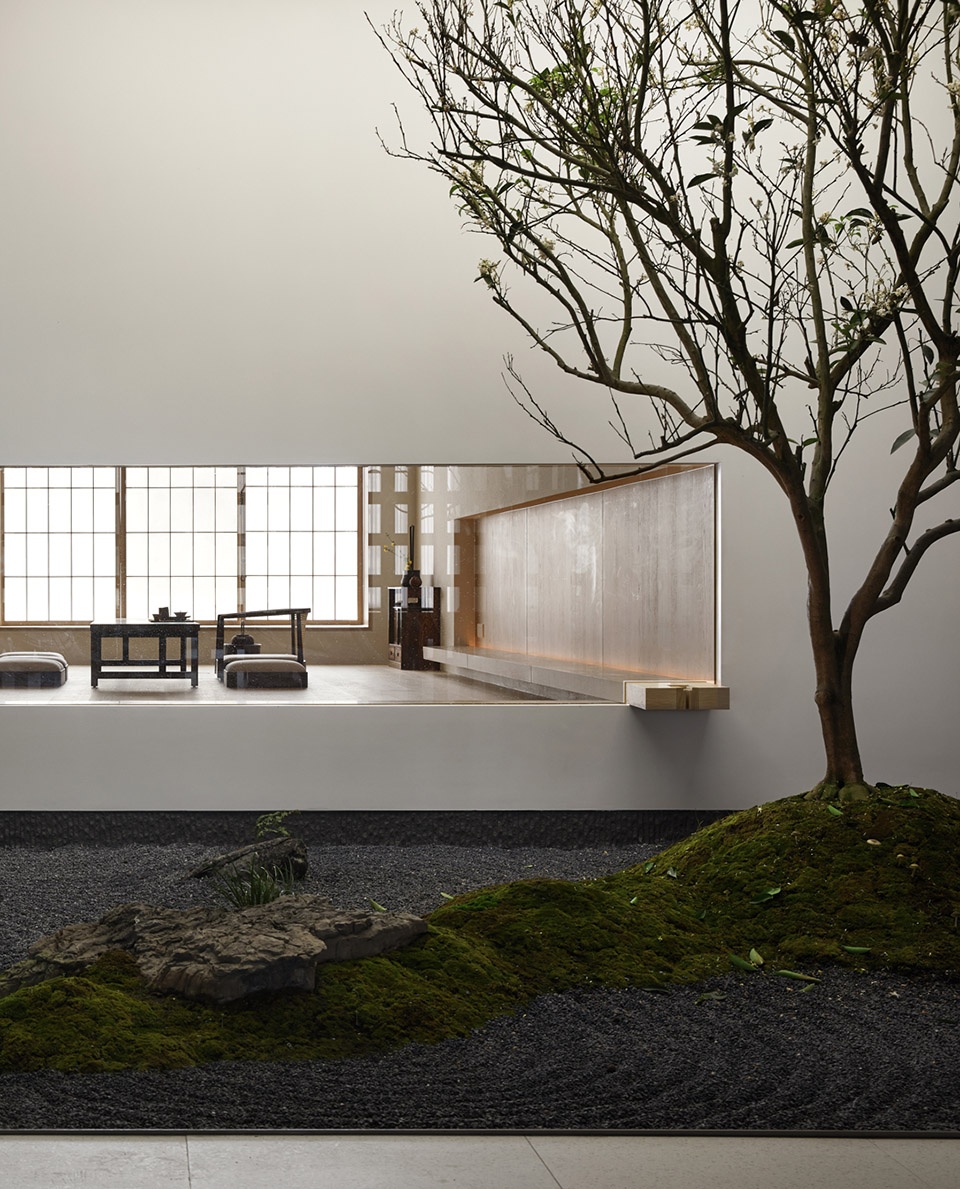
半透明的玻璃隔断、开放式的水吧,将管理层与员工、部门与部门之间的距离拉近,鼓励彼此在舒适自然的氛围中研究与讨论,收获信息,激发灵感,亦可在工作之余放松休憩,享受会客厅般的从容惬意。
Translucent glass partition and open water bar shorten the distance between management and employees, departments and departments, encourage each other to study and discuss in a comfortable and natural atmosphere, harvest information, inspire inspiration, and also relax after work, enjoy the leisurely and comfortable living room.
▼水吧
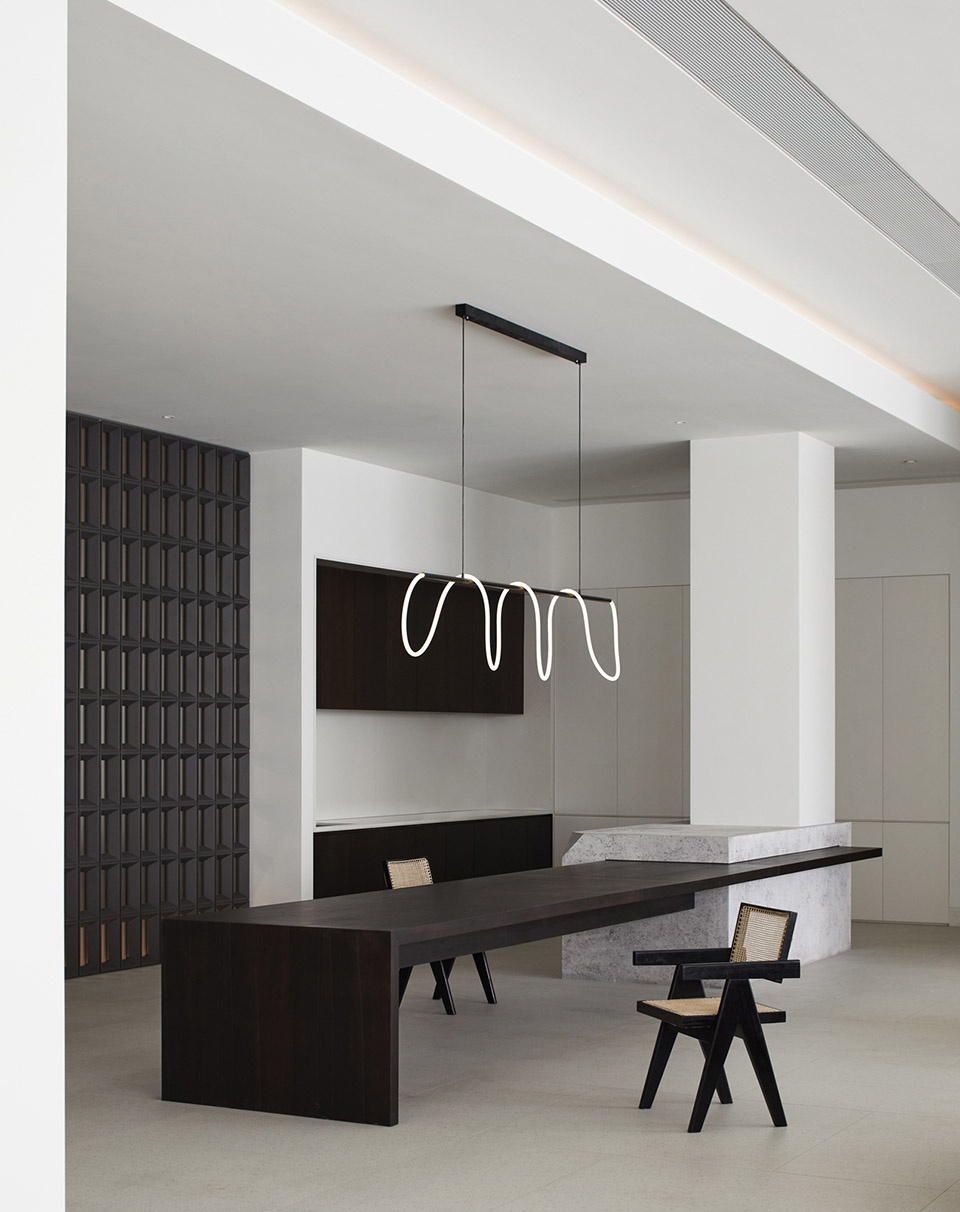
让光线来做设计
Let the light do the design
路易斯·康是建筑设计中光影运用的开拓者,他认为空间应该是一个能让人在精神感受纯粹的地方。中间的会议室本来是一个完全无采光的房间,设计师用建筑的理念,将一座现代东方的建筑植入到整个空间的中央,屋顶的曲面、窗口是整个空间的采光。在这里,空间既是“无限的”,但也是“有限”。不同光引发空间的不同节奏感,室内空间随着光环境的变化而产生丰富的表情。
Louis Kahn was a pioneer in the use of light and shadow in architectural design. He believed that space should be a place where people can feel pure in spirit. The meeting room in the middle was originally a completely daylight-free room. With the architectural concept, the designer implanted a modern Oriental building into the center of the whole space. The curved roof and window are the lighting of the whole space. Here, space is both “infinite” and “finite”. Different light causes different sense of rhythm of space, and the interior space produces rich expression with the change of light environment.
▼休闲区背后的样品间
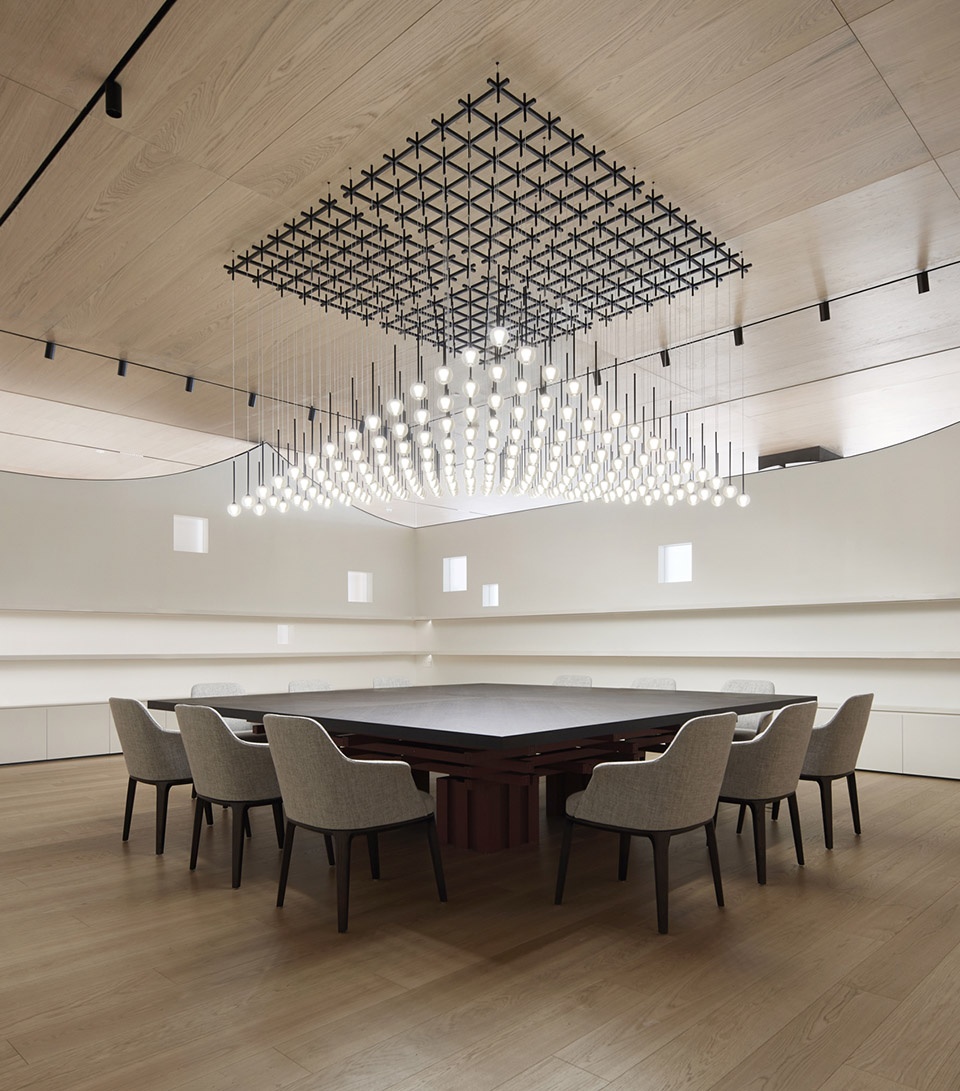
▼空间中部植入现代的东方建筑,
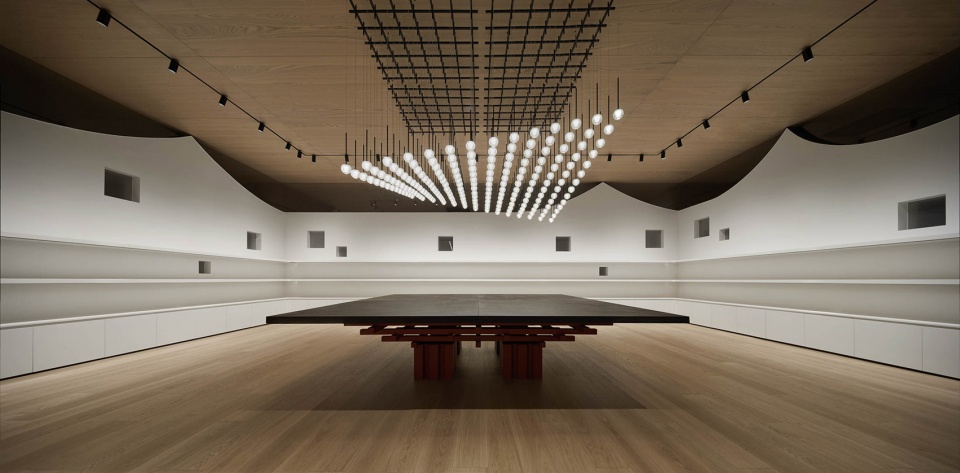
▼展示架与灯具细部,
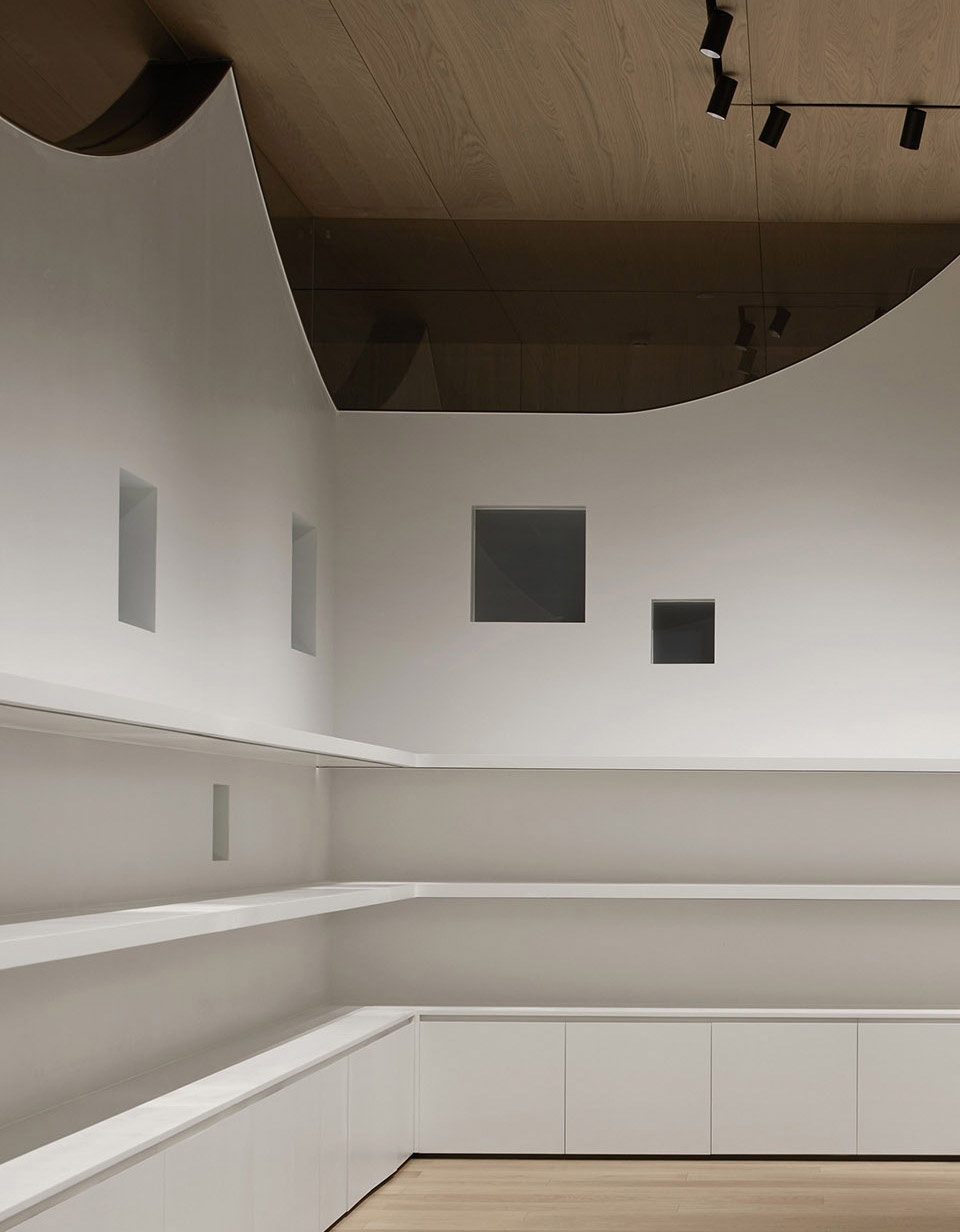
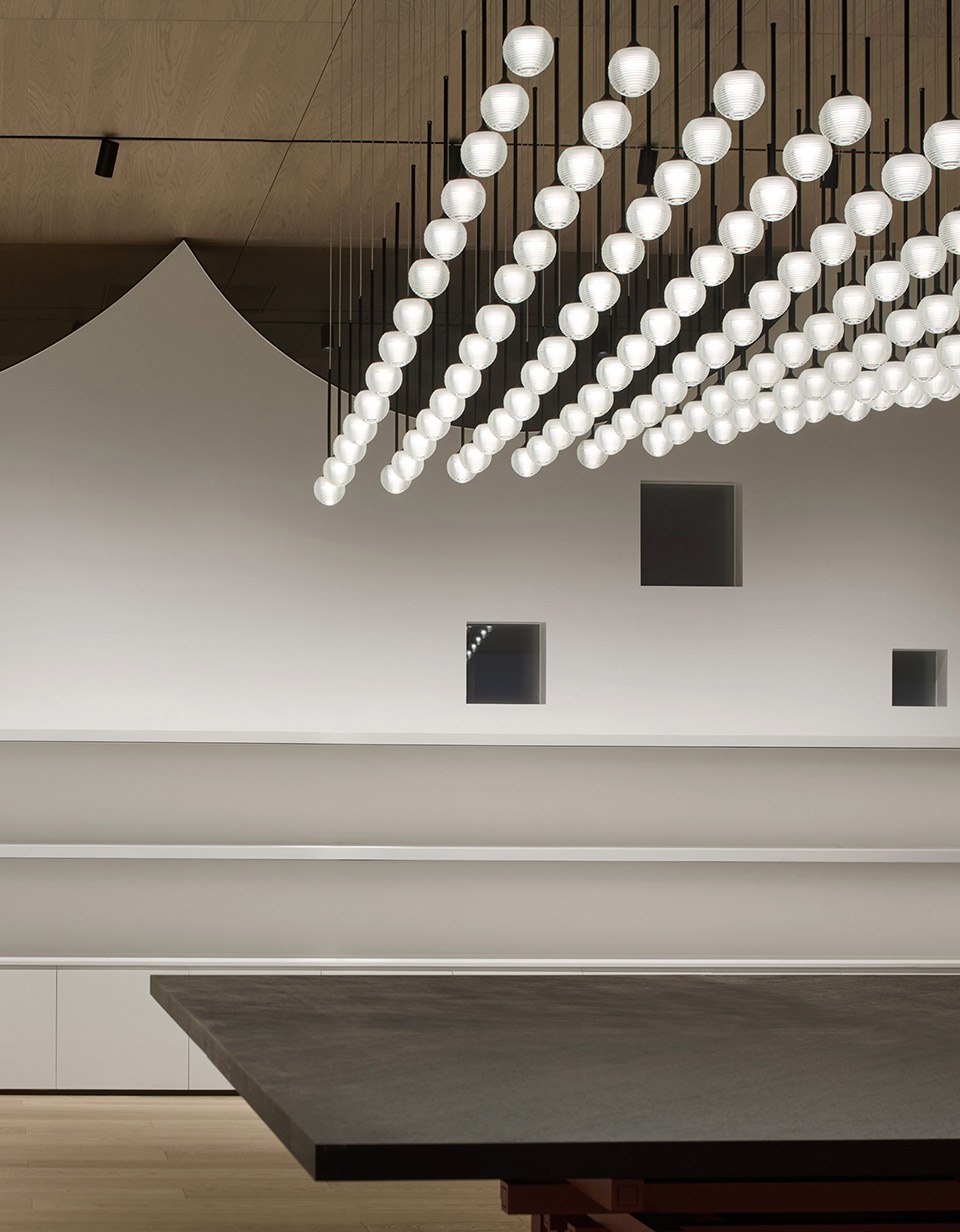
▼董事长办公室,
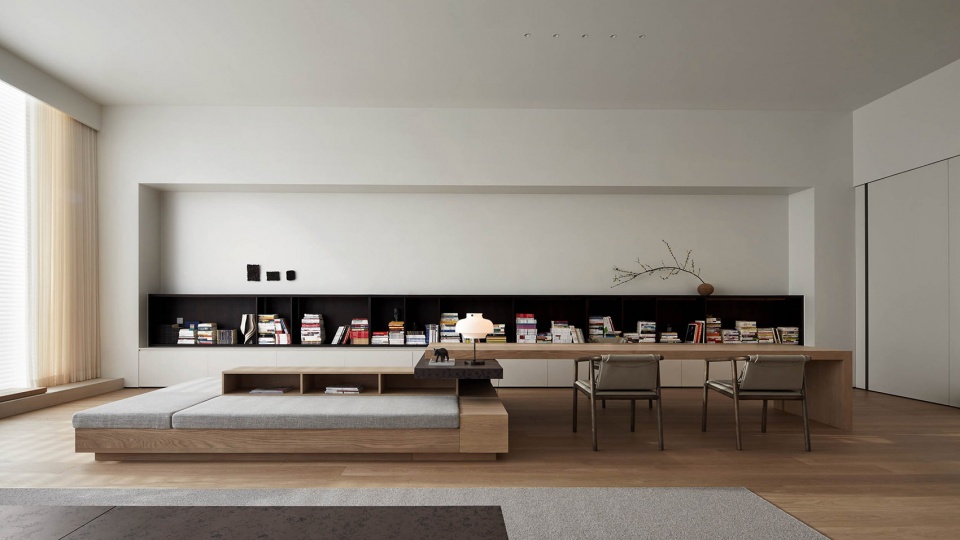
▼董事长办公室细部,
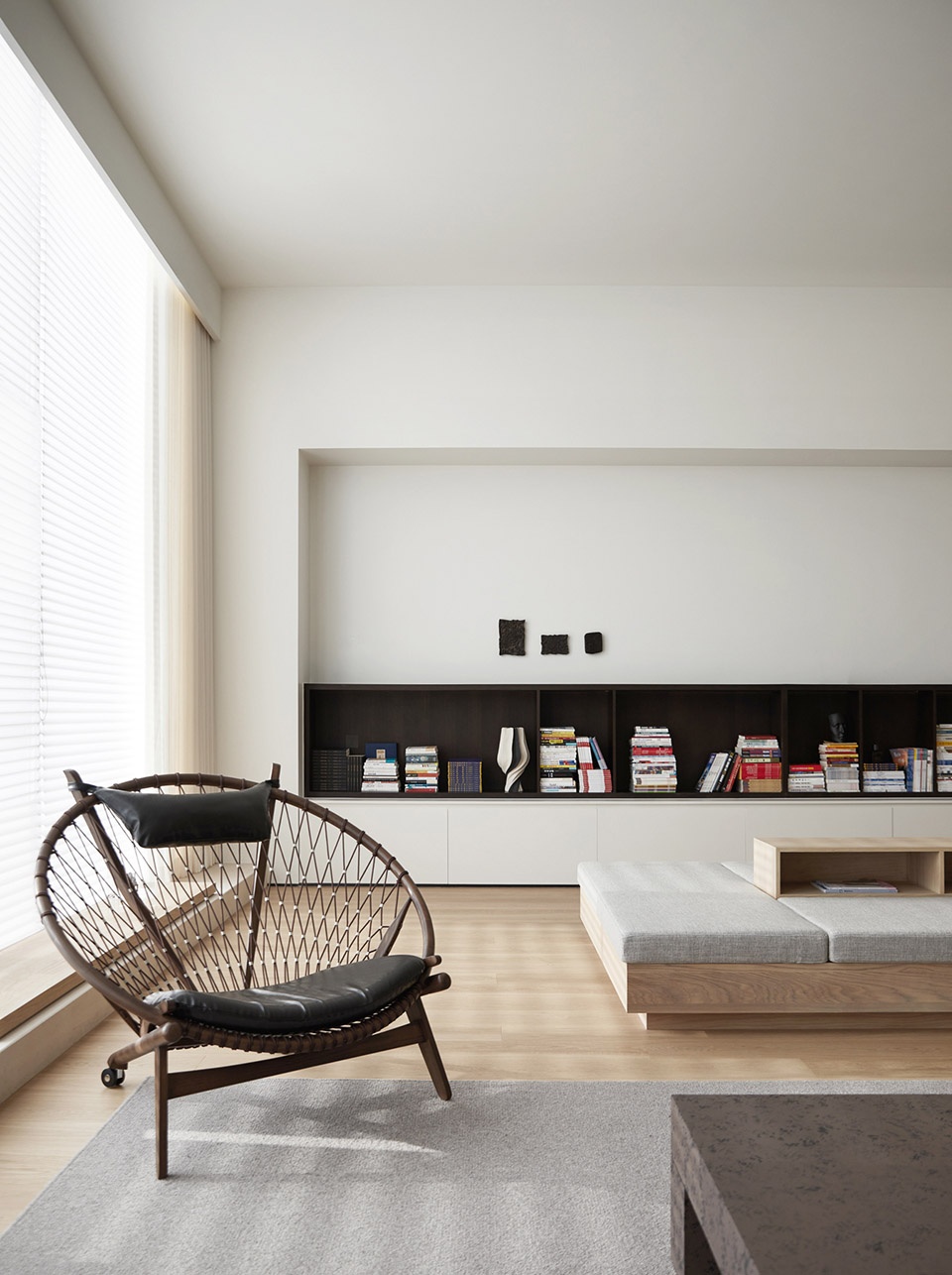
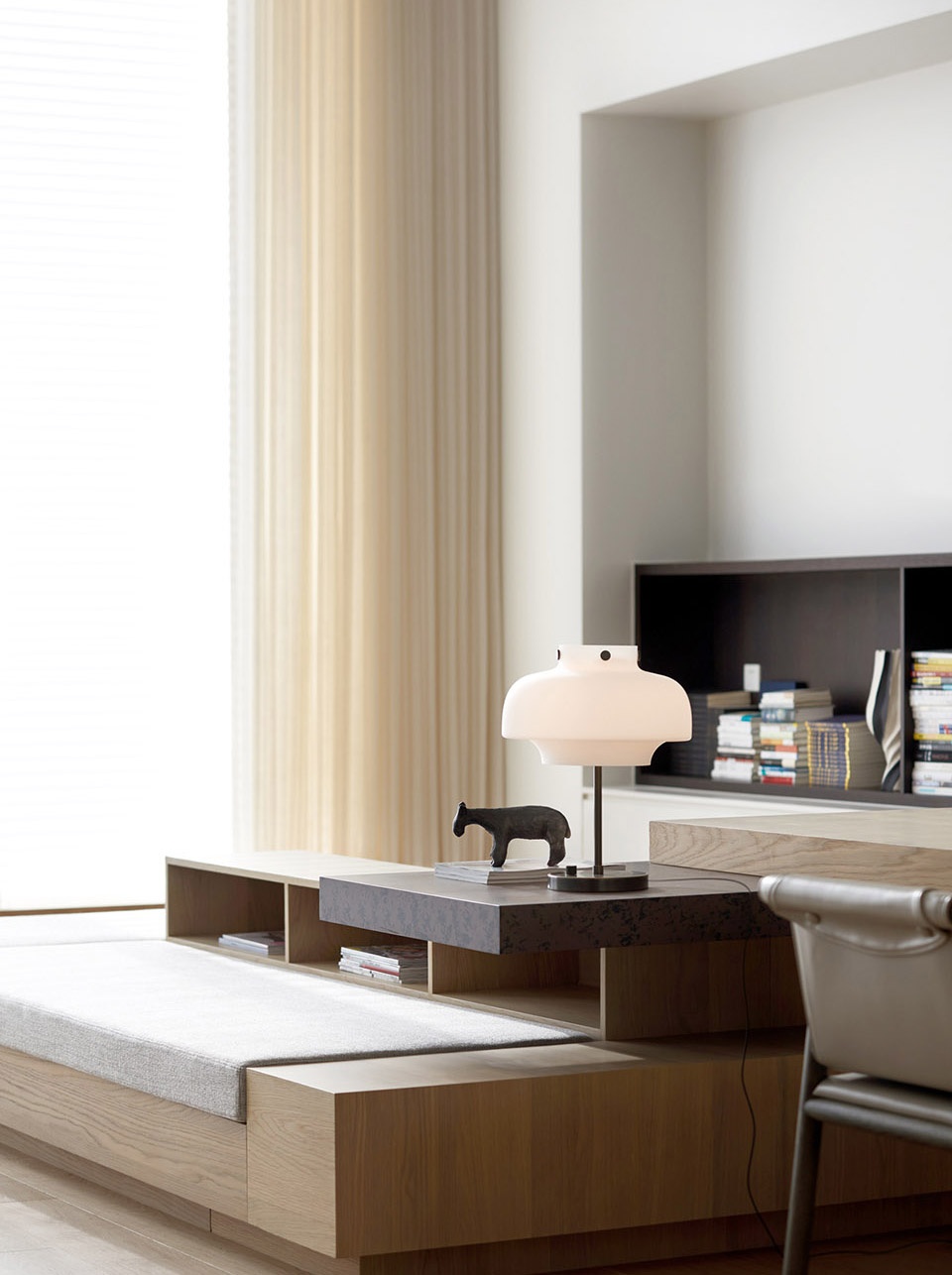
▼平面图,
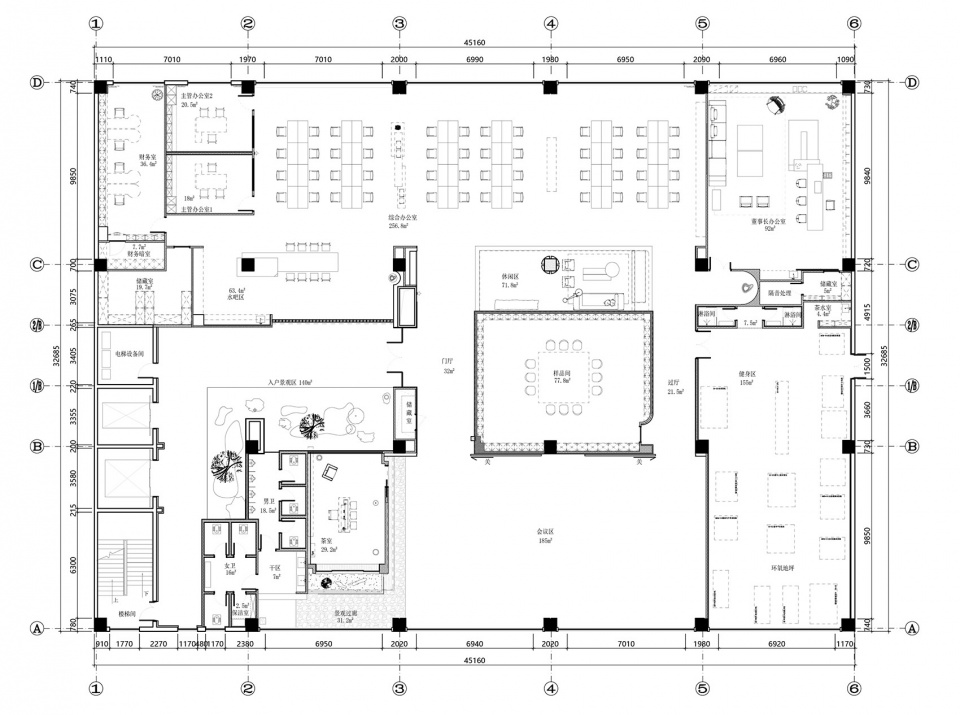
▼立面图,
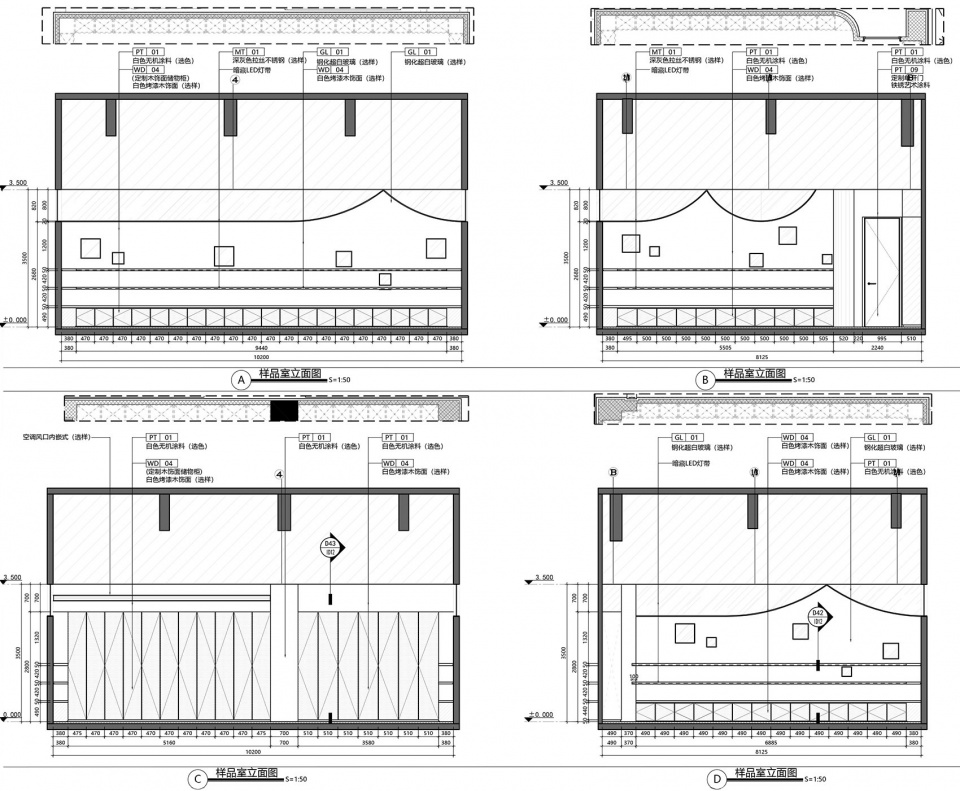
▼剖面图,
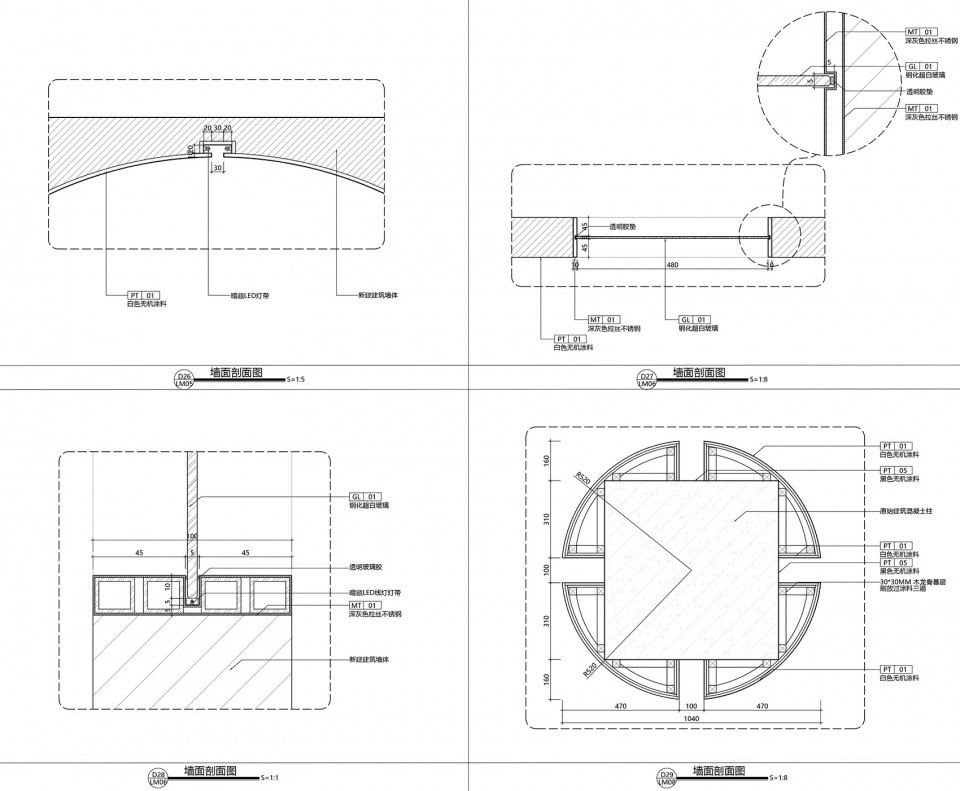
|

