后疫情时代,人们已逐渐消化并被迫习惯类似的全球性突发事件,开始适应这些事件给工作和生活所带来的长期影响。与此同时,OFFICE 3.0时代已全面渗入我们的日常——不同于最传统的1.0时代中受限于一桌一椅一柜的“公文往返式”方式,也早已超越了仅仅只利用网络技术优化办公流程的2.0时代。办公3.0在新一代网络技术和企业灵活办公需求的推动下,追求将生活的慵懒和快节奏的工作相结合,将办公空间打造成一个可以呼吸的有氧空间。
In the post-epidemic era, people have gradually digested and been forced to get used to similar global emergencies, and have begun to adapt to the long-term impact of these events on work and life. At the same time, the OFFICE 3.0 era has fully penetrated into our daily life – different from the most traditional 1.0 era, which was limited to one desk, one chair and one cabinet, the “office round-trip” method has long surpassed the use of network technology to optimize The 2.0 era of office processes. Driven by the new generation of network technology and the flexible office needs of enterprises, Office 3.0 pursues the combination of lazy life and fast-paced work, and turns the office space into a breathing aerobic space.
▼空间概览,
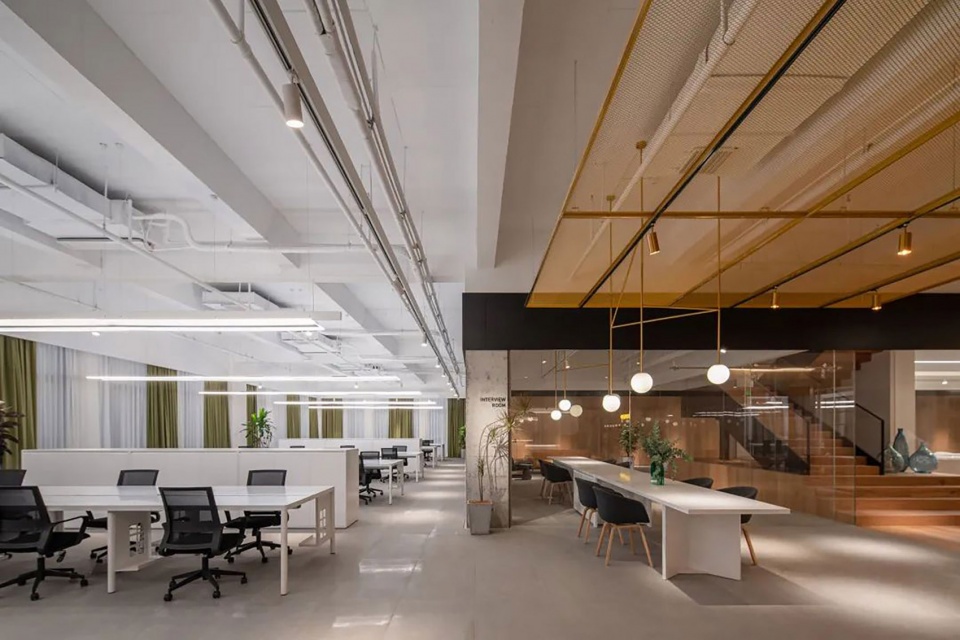
本次设计为ONEMORE设计的总部办公空间,不仅从空间营造上找到了能够适应当下工作氛围的方法,也为研究“聚集性空间的消解与转化”提供了一种前瞻性的思考。将空间设计的重心放在了“寻找办公归属感”和“多互动的环保有氧空间上的设计理念上”,为品牌打造一个能激发更大协作意识和创造力的空间。
This time, the headquarters office space designed for ONEMORE has not only found a way to adapt to the current working atmosphere from the perspective of space creation, but also provided a forward-looking thinking for the study of “disintegration and transformation of gathering space”. The focus of space design is on “finding the sense of belonging in the office” and “the design concept of multi-interactive environmentally friendly aerobic space”, creating a space for the brand that can stimulate greater collaboration awareness and creativity.
▼大厅,环保有氧空间,
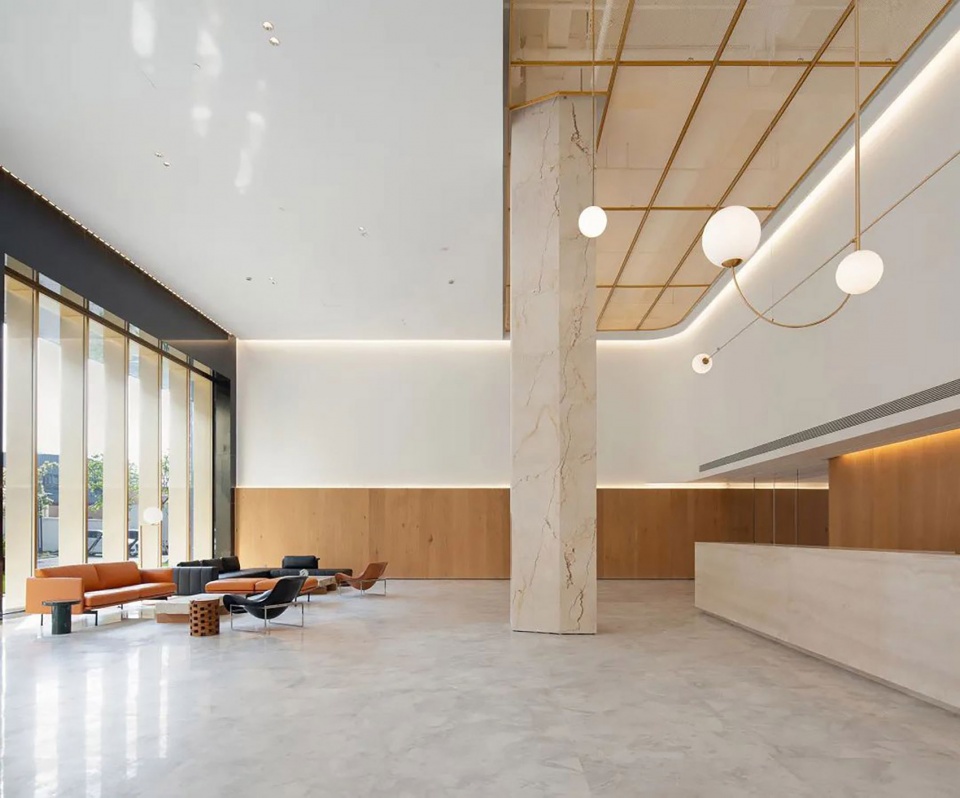
一层的大厅设计,延续了ONEMORE的品牌理念,以白裙、皎白月光、T台为设计概念的原型,借以品牌的时尚情绪展开,整体空间以简约的形态传达品牌的时尚态度。同时在内部的办公空间中,我们秉持了“可持续”的环保理念,多面积地保留了原始结构,让空间留存“新与旧”“轻松与严肃”“柔和清冷”的态度,帮助人们能在空间中快速进入属于自己的办公状态。
The design of the lobby on the first floor continues the brand concept of ONEMORE. The white skirt, the bright white moonlight, and the runway are the prototypes of the design concept, and the fashion mood of the brand is unfolded. The overall space conveys the fashion attitude of the brand in a simple form. At the same time, in the internal office space, we adhere to the “sustainable” environmental protection concept, and retain the original structure in many areas, so that the space retains the attitude of “new and old”, “relaxed and serious”, and “soft and cool”, helping people to Quickly enter your own office state in the space.
▼接待区,
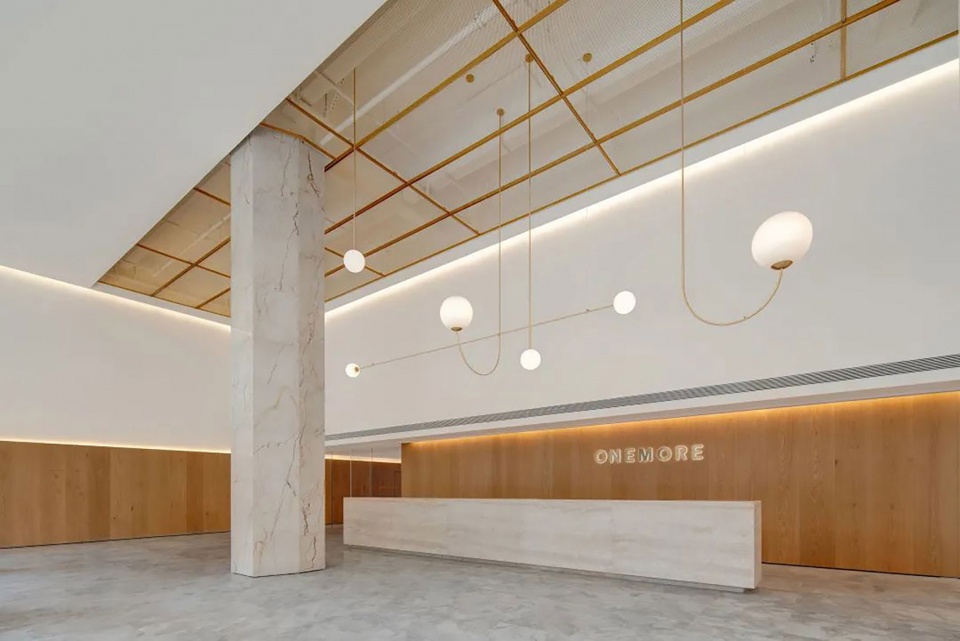
▼休息区,
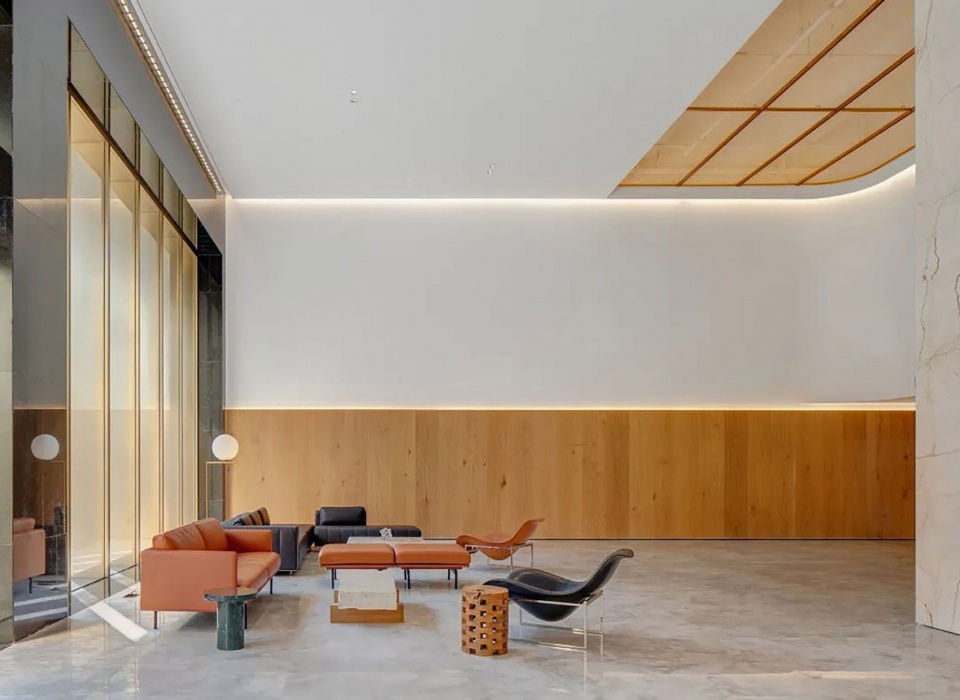
▼保留的立柱,
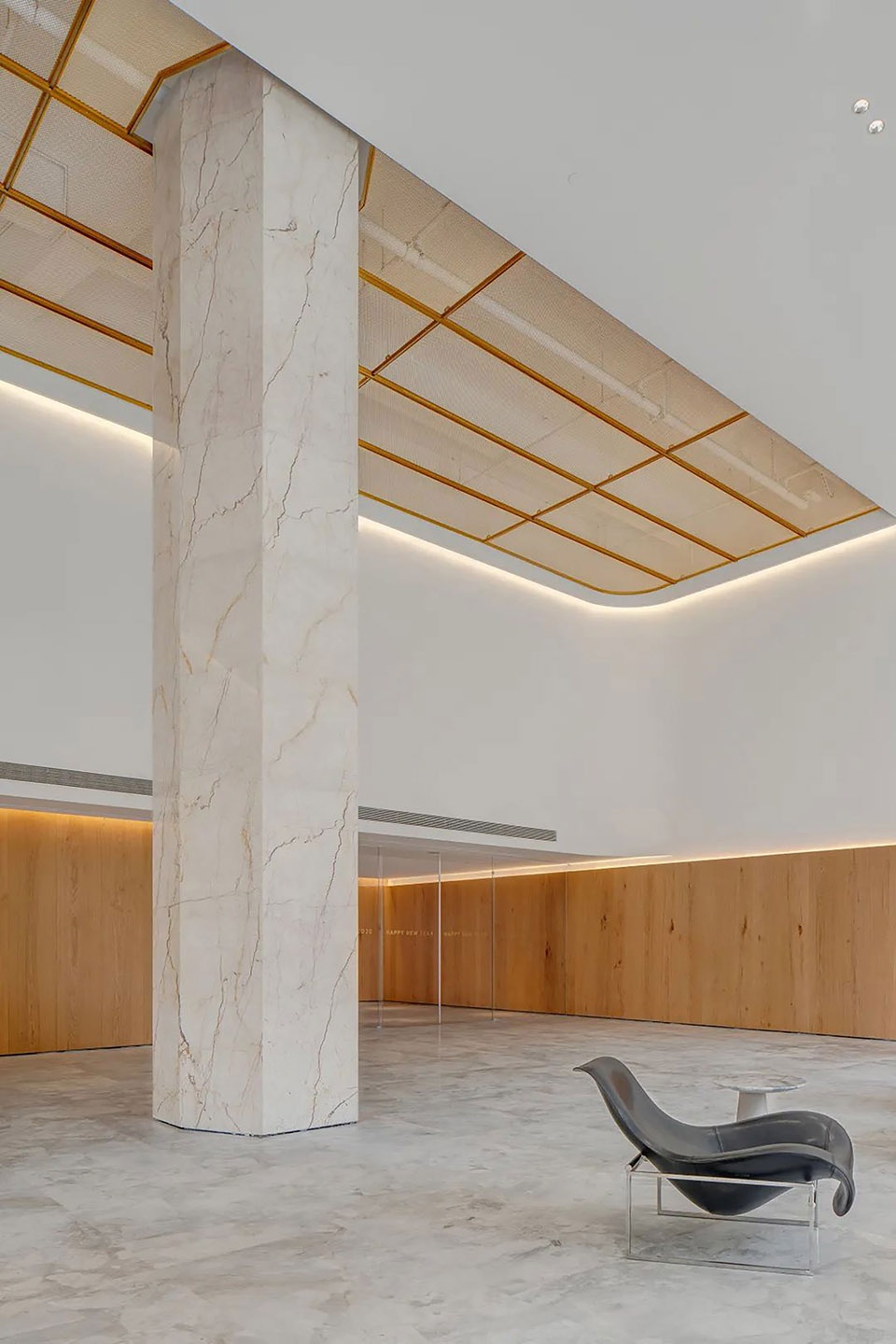
不论季节如何变化,阳光都可以透过金色纱网撒入大厅中,当人步入大厅时可以清晰地感知到时间的悄然变化。同时球灯与墙面上的品牌logo形式相呼应,让感官能瞬间通过空间的闲适感放松下来。在软装的选用上,大厅家具以黑色和橘棕色为主的纯色块沙发及沙发椅,茶几和边几则均采用了定制石料,展现着空间柔和而有质感的格调。
No matter how the seasons change, sunlight can be cast into the hall through the golden gauze, and when people step into the hall, they can clearly perceive the quiet change of time. At the same time, the ball lamp echoes the brand logo form on the wall, so that the senses can instantly relax through the leisure feeling of the space. In the selection of soft furnishings, the hall furniture is mainly black and orange-brown solid color block sofas and sofa chairs, and the coffee table and side table are made of custom stone, showing the soft and textured style of the space.
▼球灯与logo相呼应
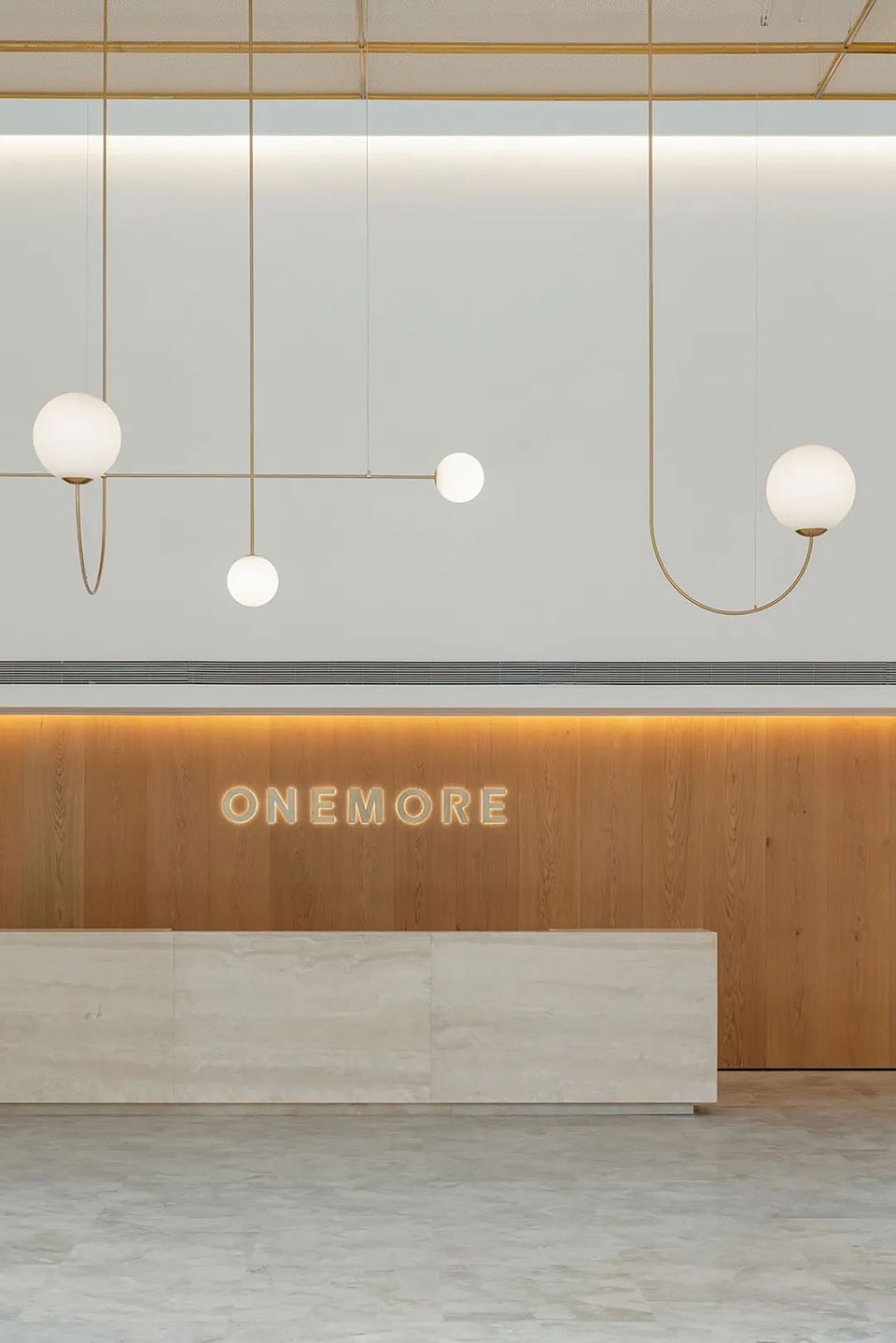
▼阳光洒入空间
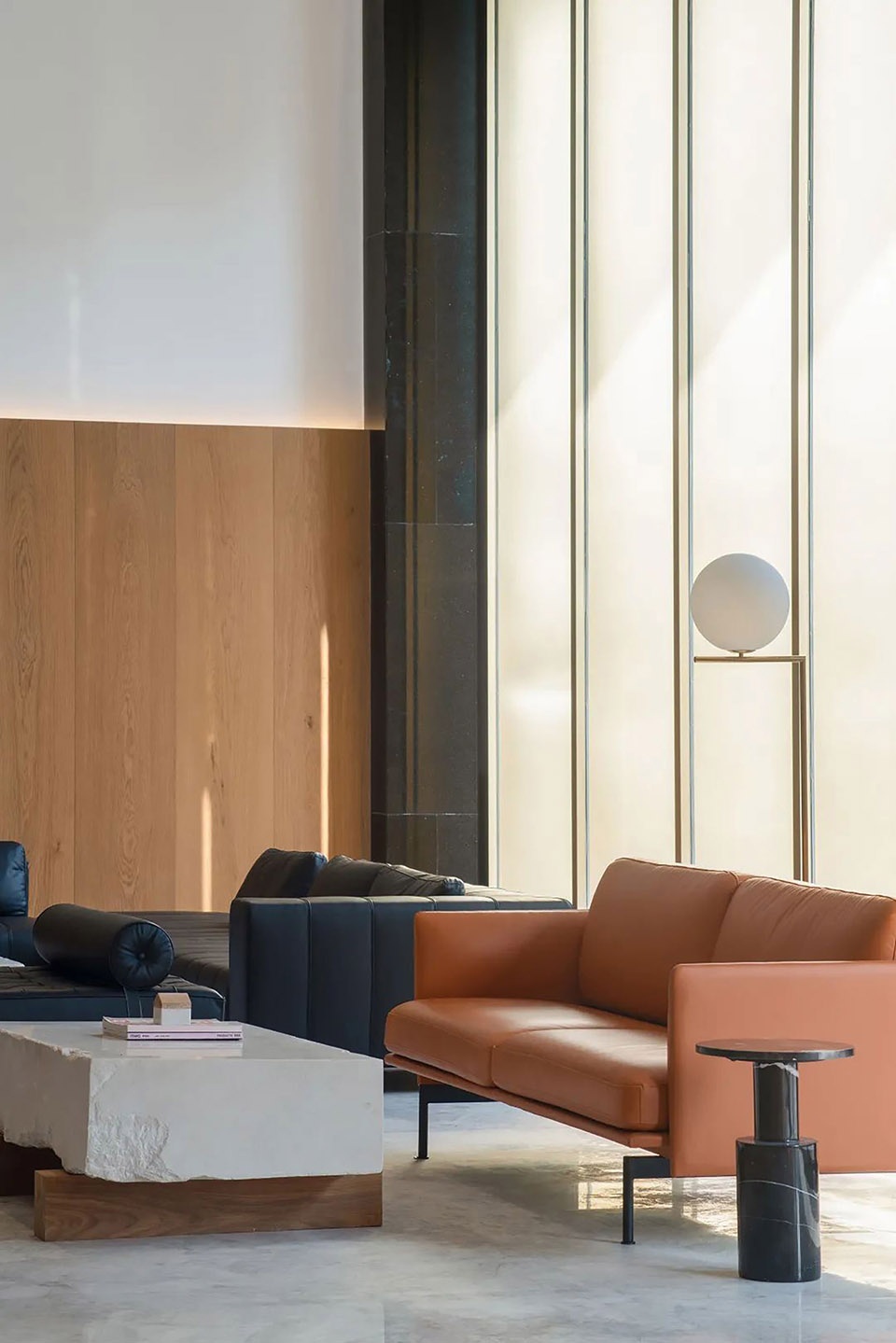
整体空间的动线围绕中央办公区做了环形的设计处理,让四周自然采光得到了最大限度的利用。跨越楼梯、过道、会议室等空间的橡木地板则串联了每一个功能区,让办公每一流程在空间上实现融合。我们保留了空间中最原始的水泥承重柱,以展现凛冽冷峻的动态需求;同时这种混凝土的诗意,也减缓了暖色调空间带来的安逸慵懒。融合上层宽厚的黑铁装饰,让人一步入二楼,便可以感知到品牌稳重笃定的工作态度。
The circulation of the overall space is designed in a circular shape around the central office area, so that the natural lighting around is maximized. The oak floor spanning the stairs, aisles, meeting rooms and other spaces connects each functional area, allowing each process of the office to be integrated in space. We retained the most primitive cement bearing columns in the space to show the cold and cold dynamic needs; at the same time, the poetry of this concrete also slows down the comfort and laziness brought by the warm-colored space. Combining the generous black iron decoration on the upper floor, people can feel the stable and determined work attitude of the brand when they step into the second floor.
▼橡木地板串联功能区,
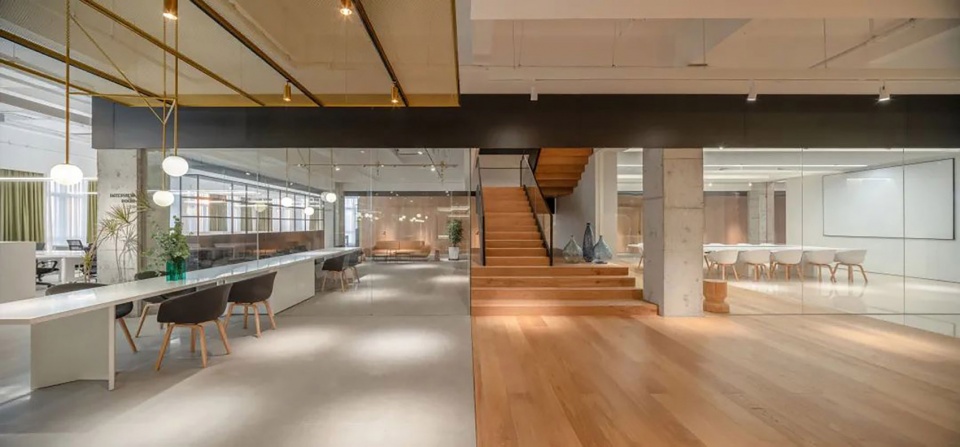
▼橡木地面和墙面定义的小空间,
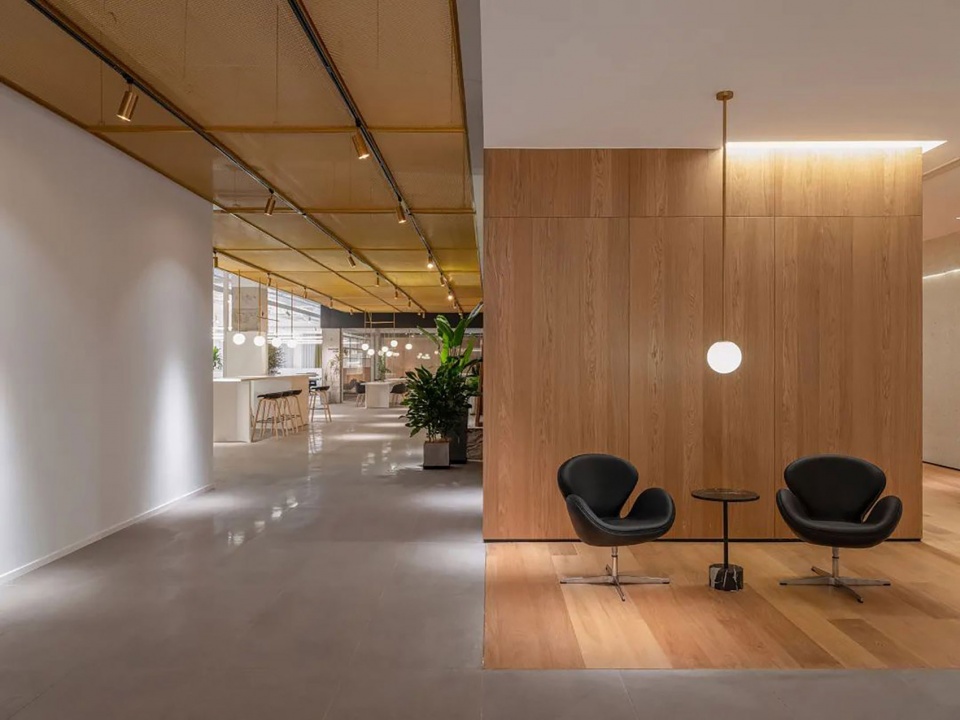
▼休息和交流区,
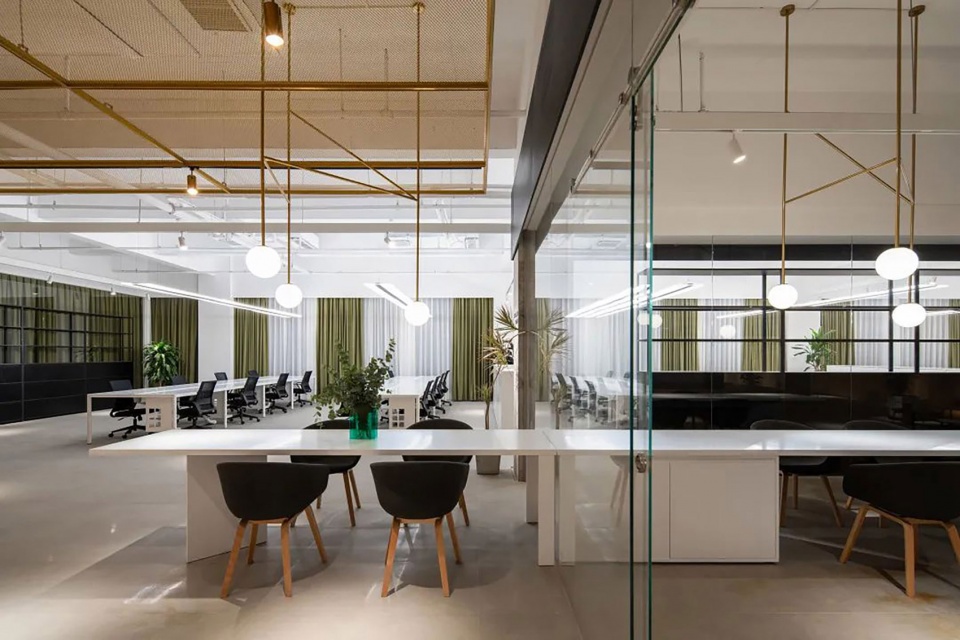
▼办公室内的公共区域和走道,
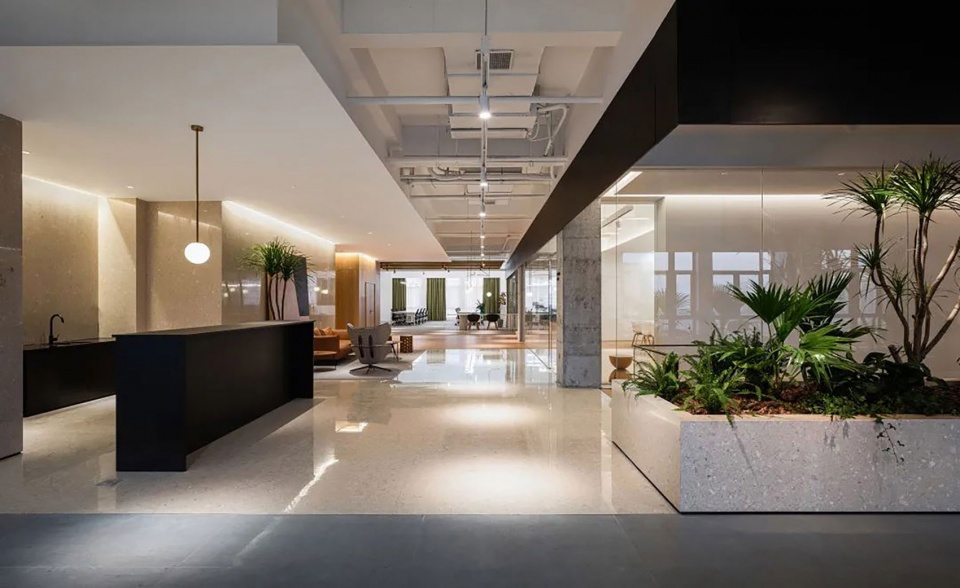
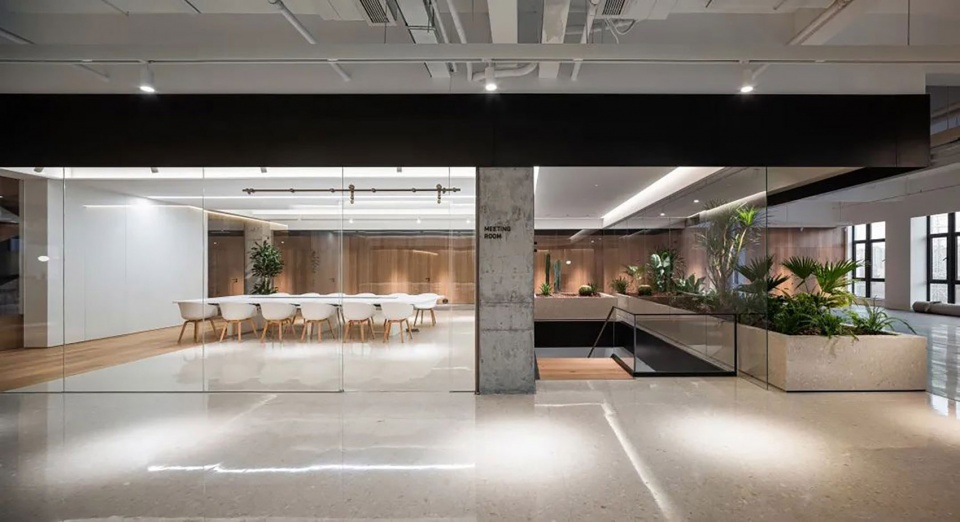
▼不同材料的碰撞,
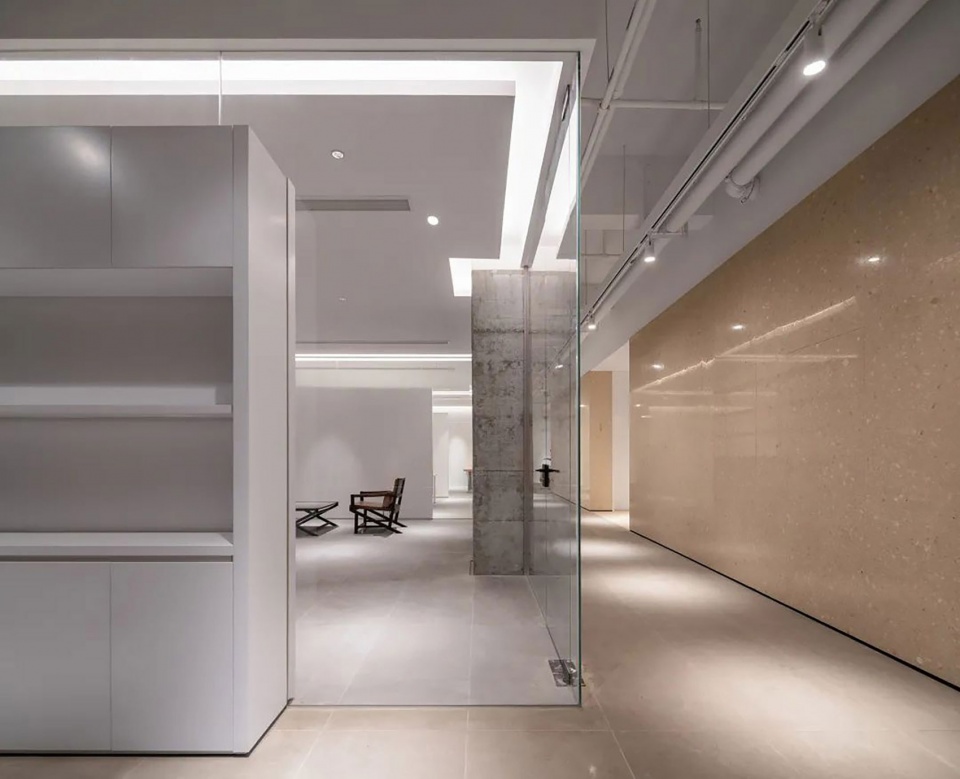
▼保留得混凝土立柱给人以稳重之感
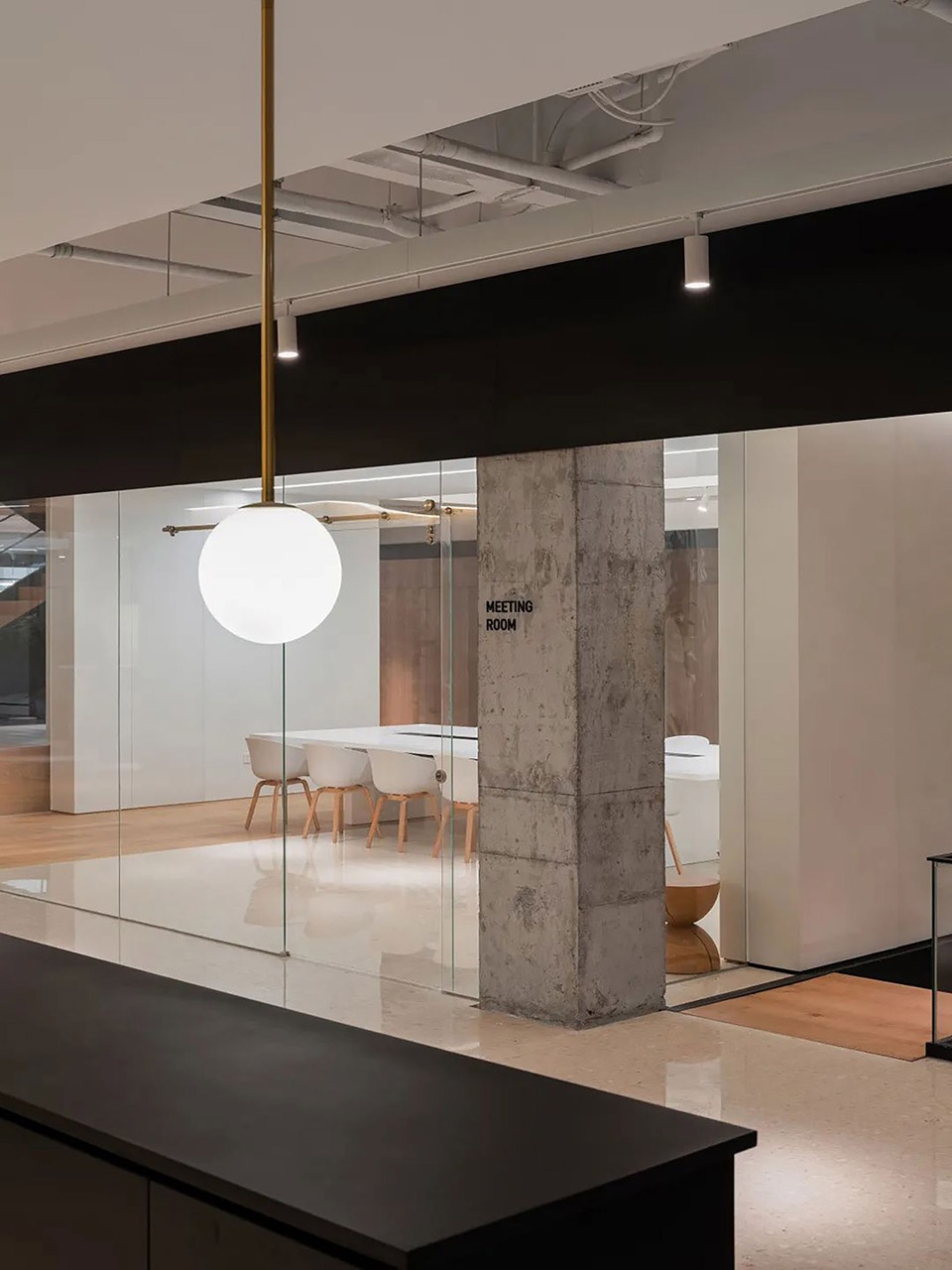
纯白色简约的吊顶、大理石墙体与乳胶漆发生着温和地碰撞。会议室、办公区的桌椅以黑白色调为主。材料、灯光、办公家具的对比搭配给人愉悦的使用体验,也避免了纯白空间可能带来的视觉疲惫感。通过这样色彩、材质、设计手法的变化,让人能感觉到公司开放、有趣,鼓励互动的氛围。
▼办公区,以黑白色调为主,
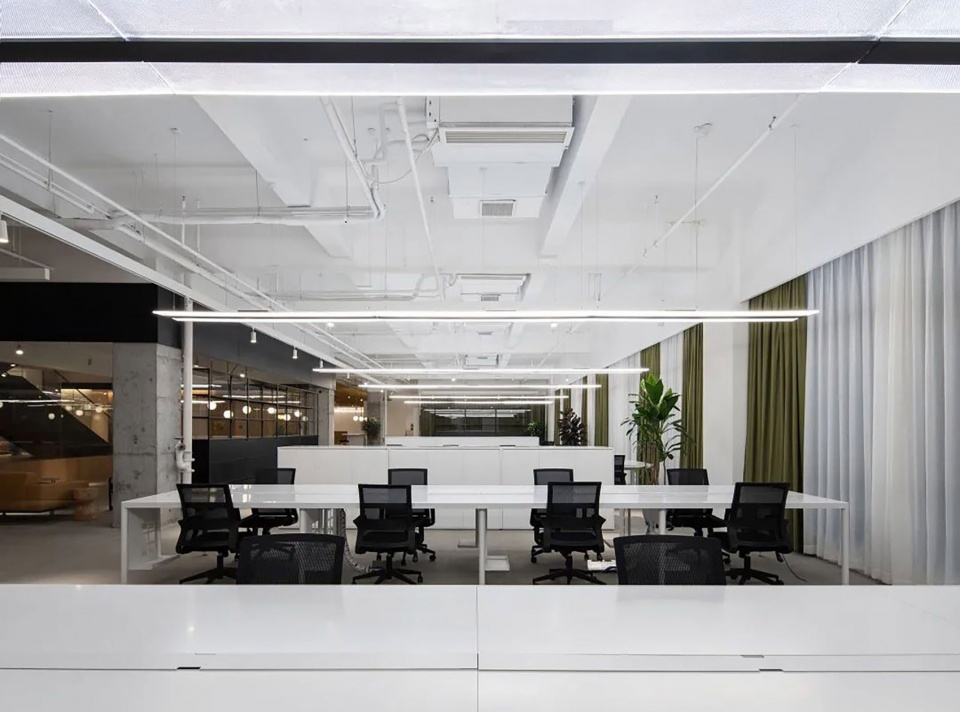
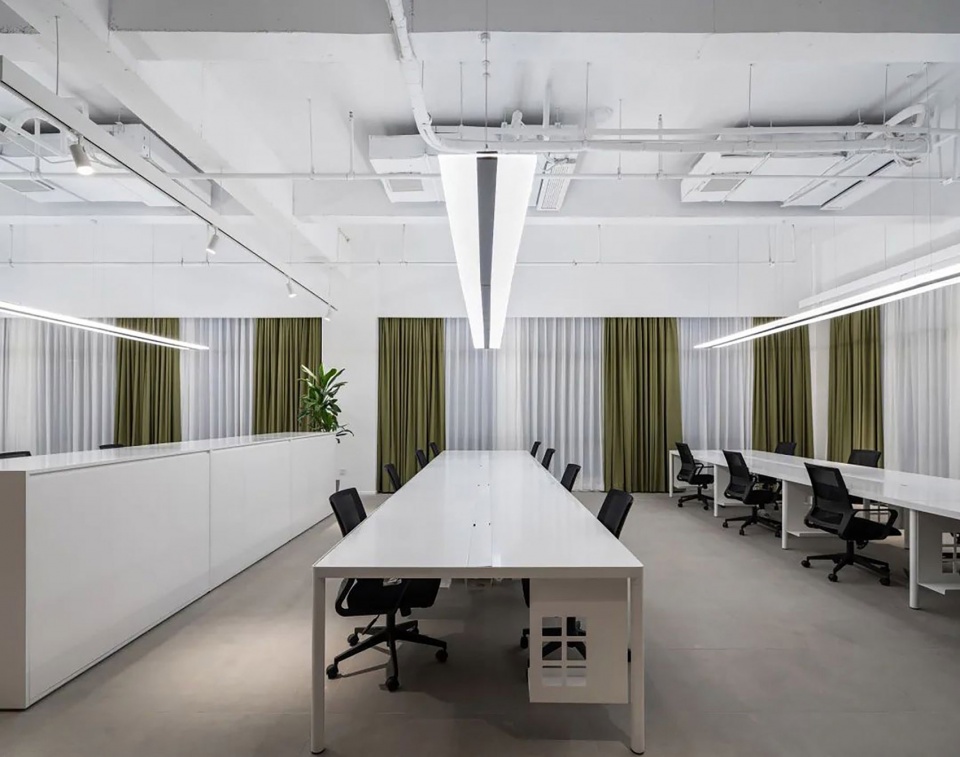
▼会议室,
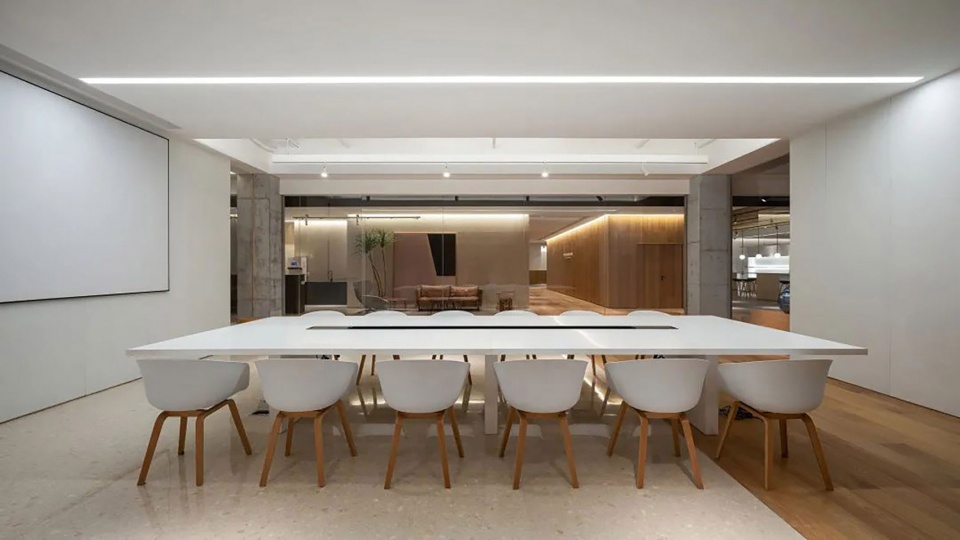
The pure white minimalist ceiling, marble walls and latex paint gently collide. The tables and chairs in the conference room and office area are mainly black and white. The contrasting and matching of materials, lighting and office furniture gives a pleasant experience and avoids the visual fatigue that may be caused by pure white space. Through such changes in colors, materials, and design techniques, people can feel the company’s open and interesting atmosphere that encourages interaction.
▼二层咖啡厅,
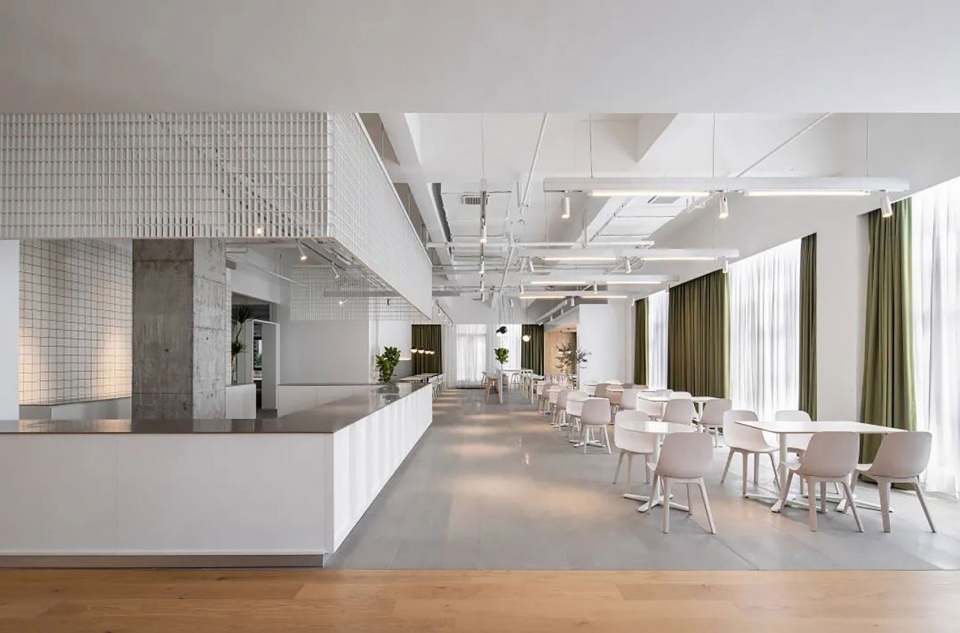
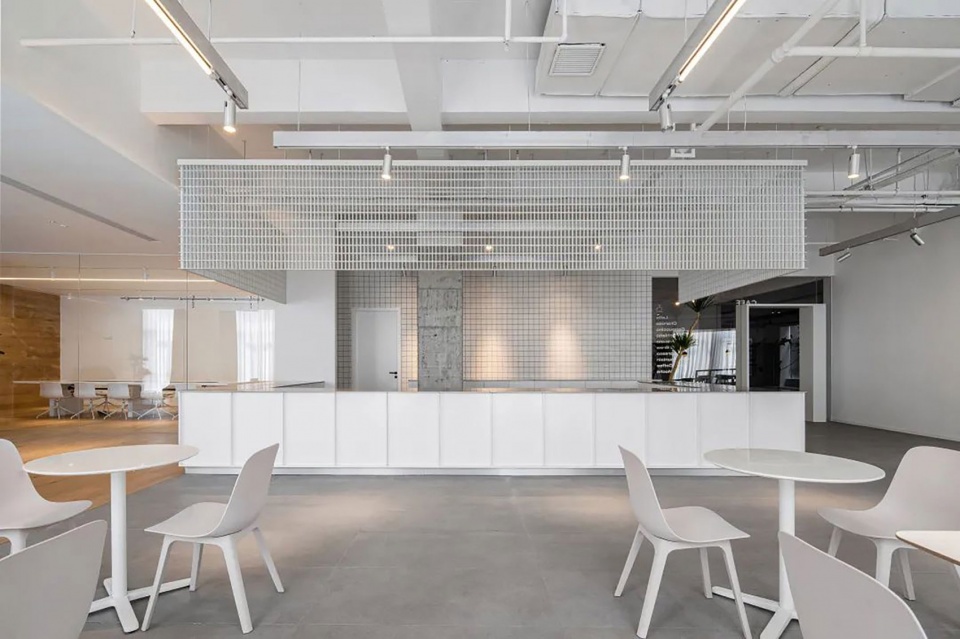
▼吧台与座区细部,
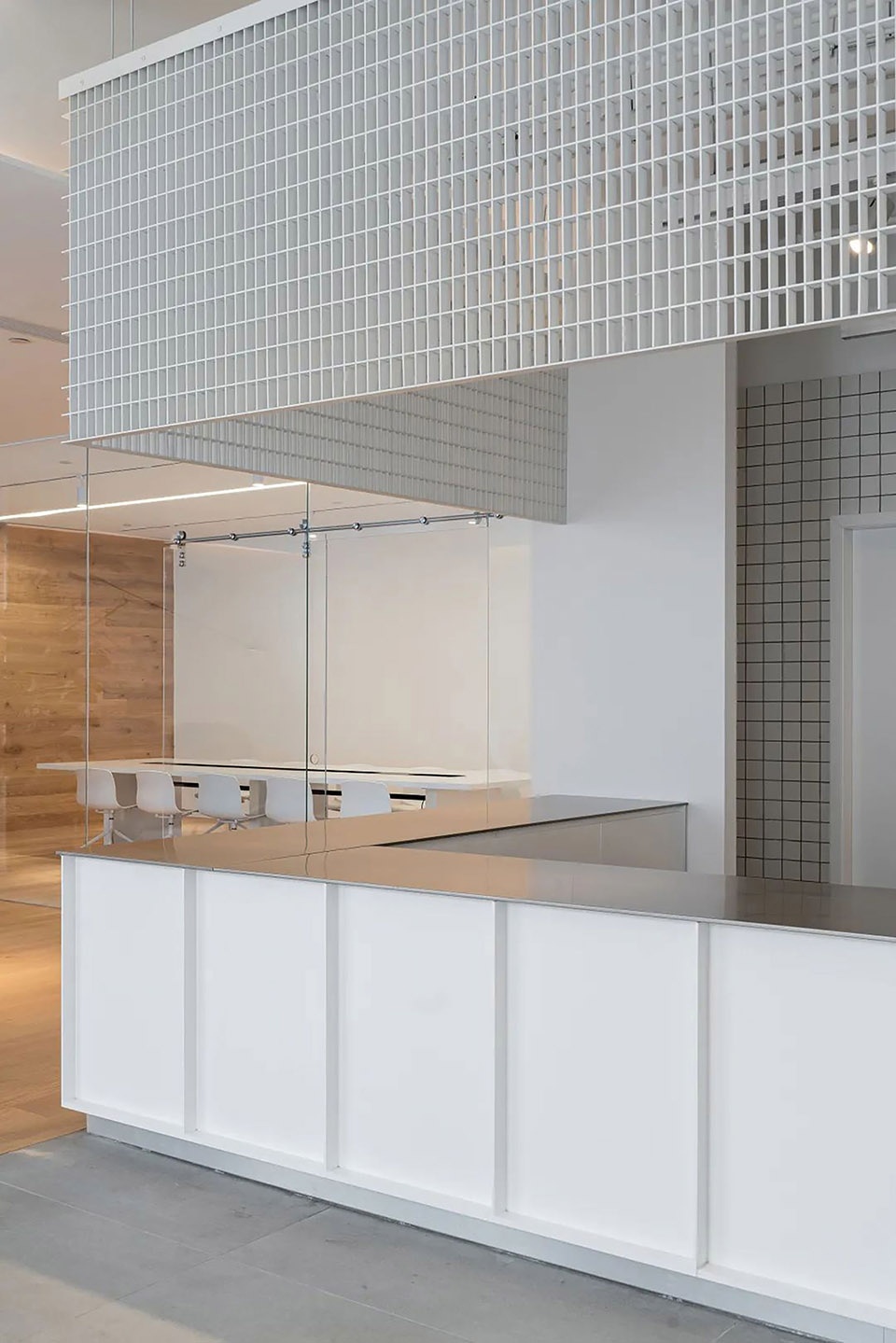
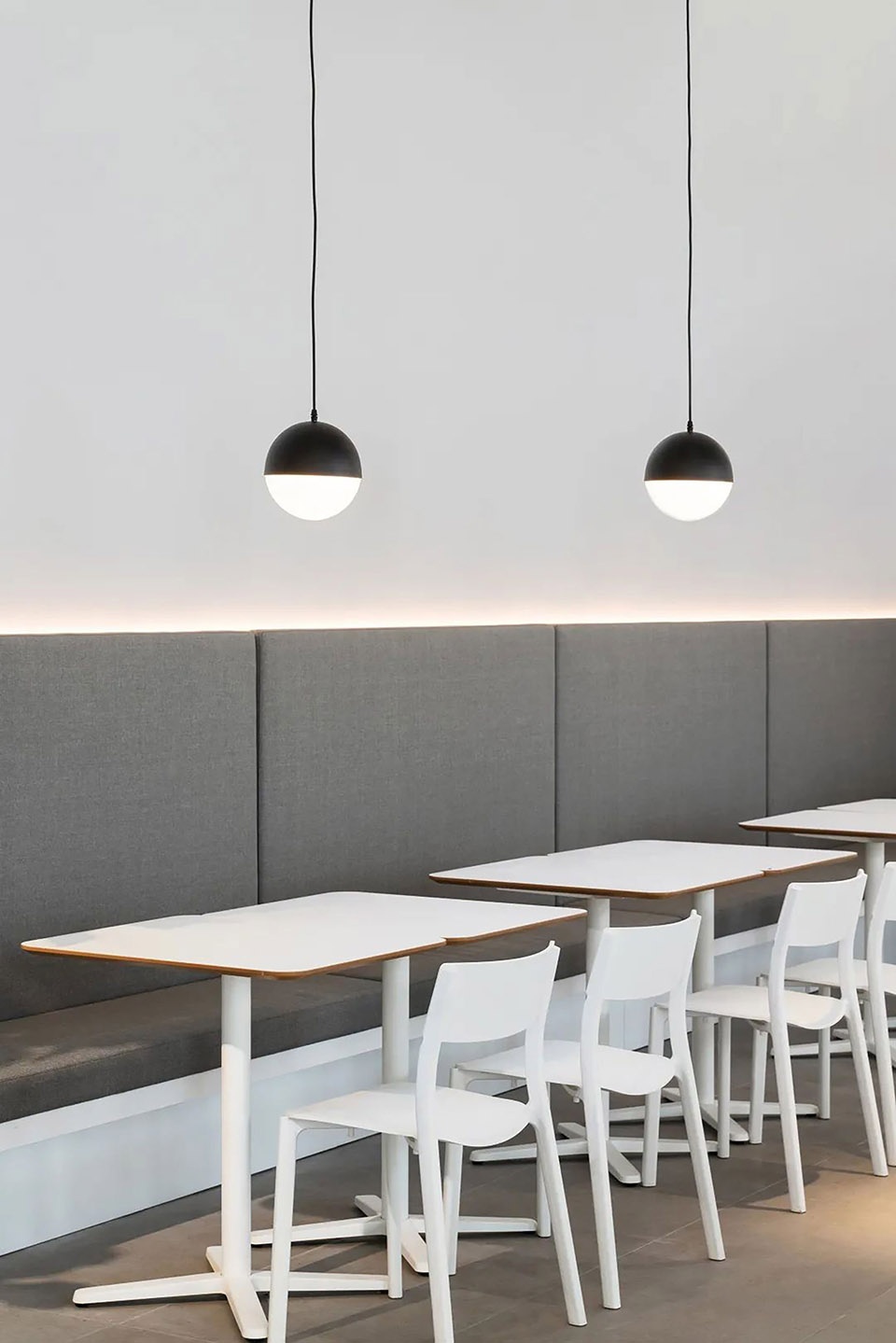
▼从咖啡厅看向沙龙区,
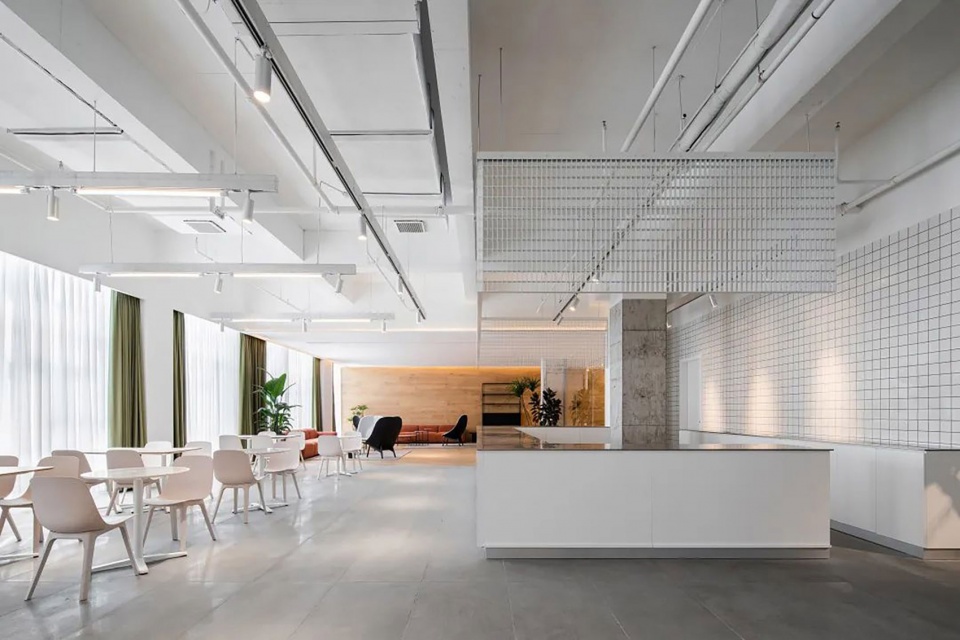
▼沙龙区,
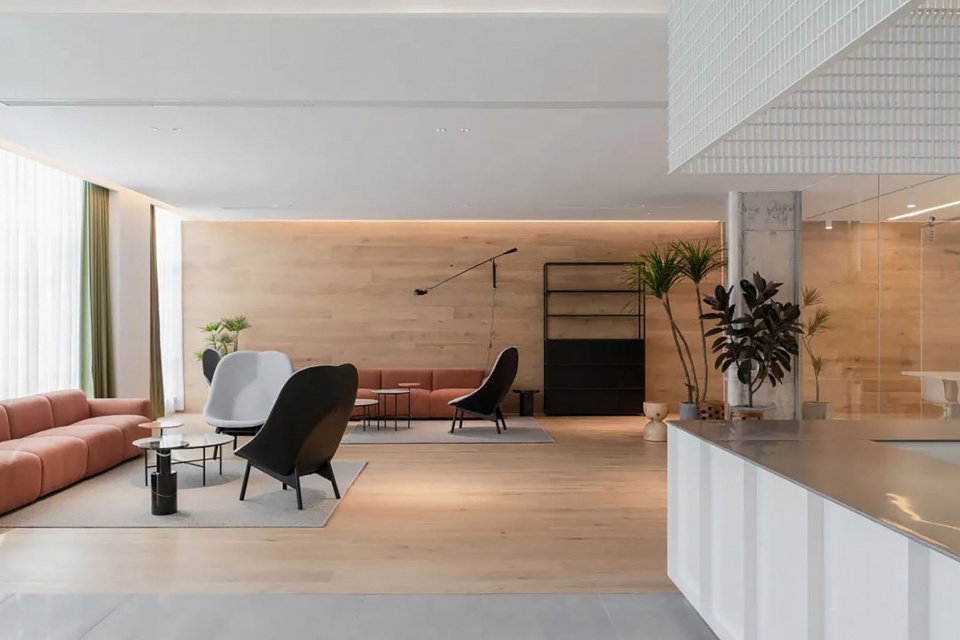
▼二层会议室,
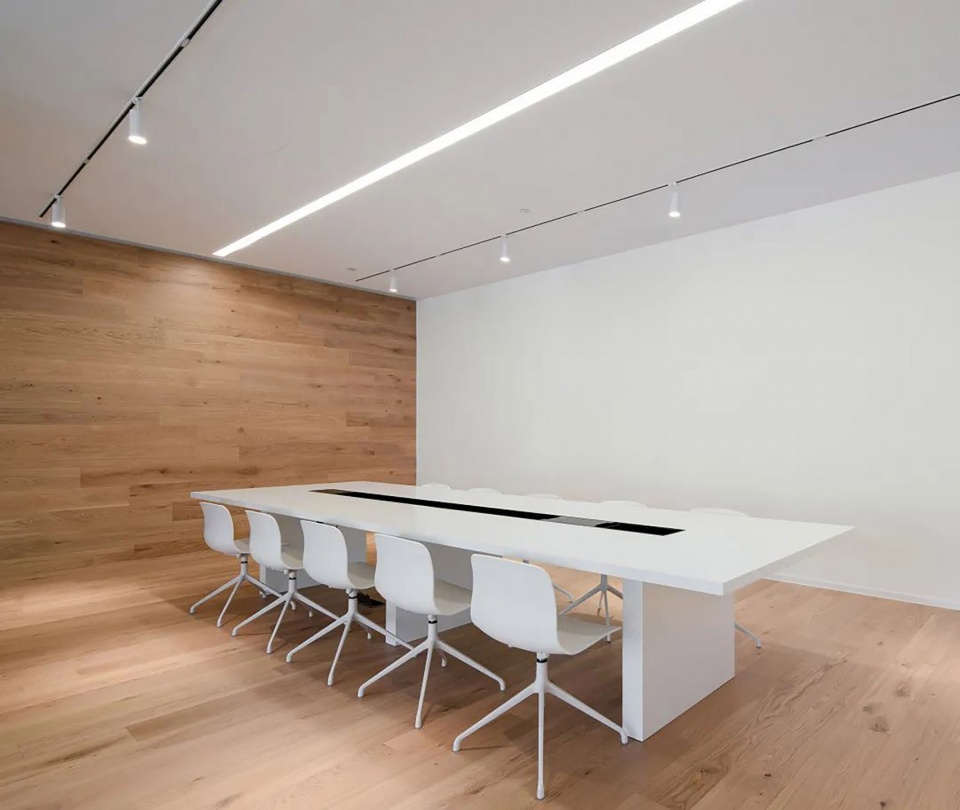
而总经理办公室,以黑色和橘棕色的家具为主,灰色大理石墙面精致而冷峻,LED仿真壁炉增添了几分温暖和闲适,通过材质的运用和软装搭配让空间兼具时尚与质感。在这个我们每天都享受着、触摸着办公的空间里,一切都必须恰如其分地让思绪轻松流淌,不管繁杂的工作如何变化,都能让公司有机地不断向上成长。
The general manager’s office is dominated by black and orange-brown furniture. The gray marble walls are delicate and cool. The LED simulated fireplace adds a bit of warmth and leisure. The use of materials and soft furnishings make the space both stylish and textured. In this space that we enjoy and touch every day, everything has to be just right to allow our thoughts to flow easily, allowing the company to grow organically and continuously, no matter how complex work changes.
▼总经理办公室,
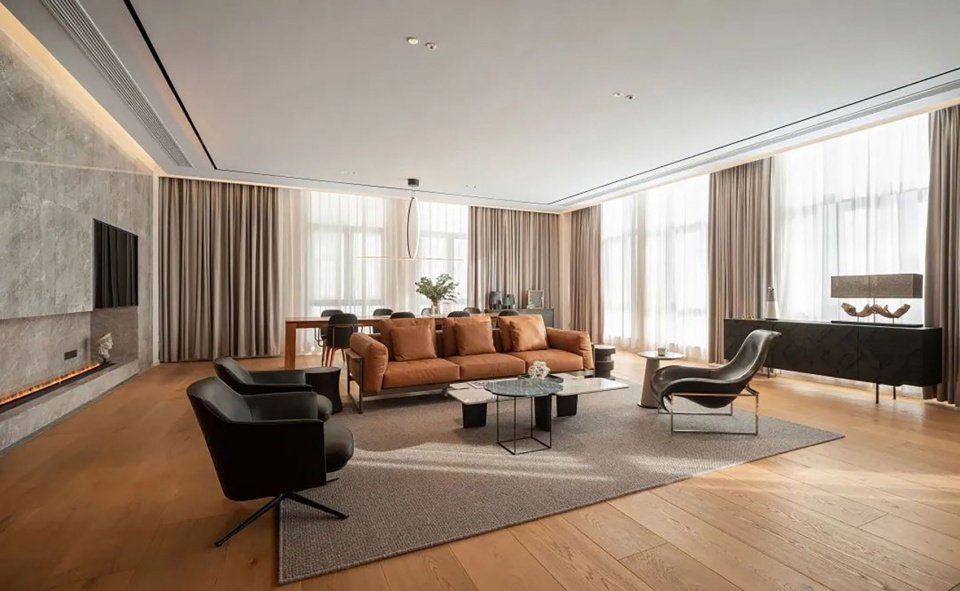
▼黑色和橘棕色家具,
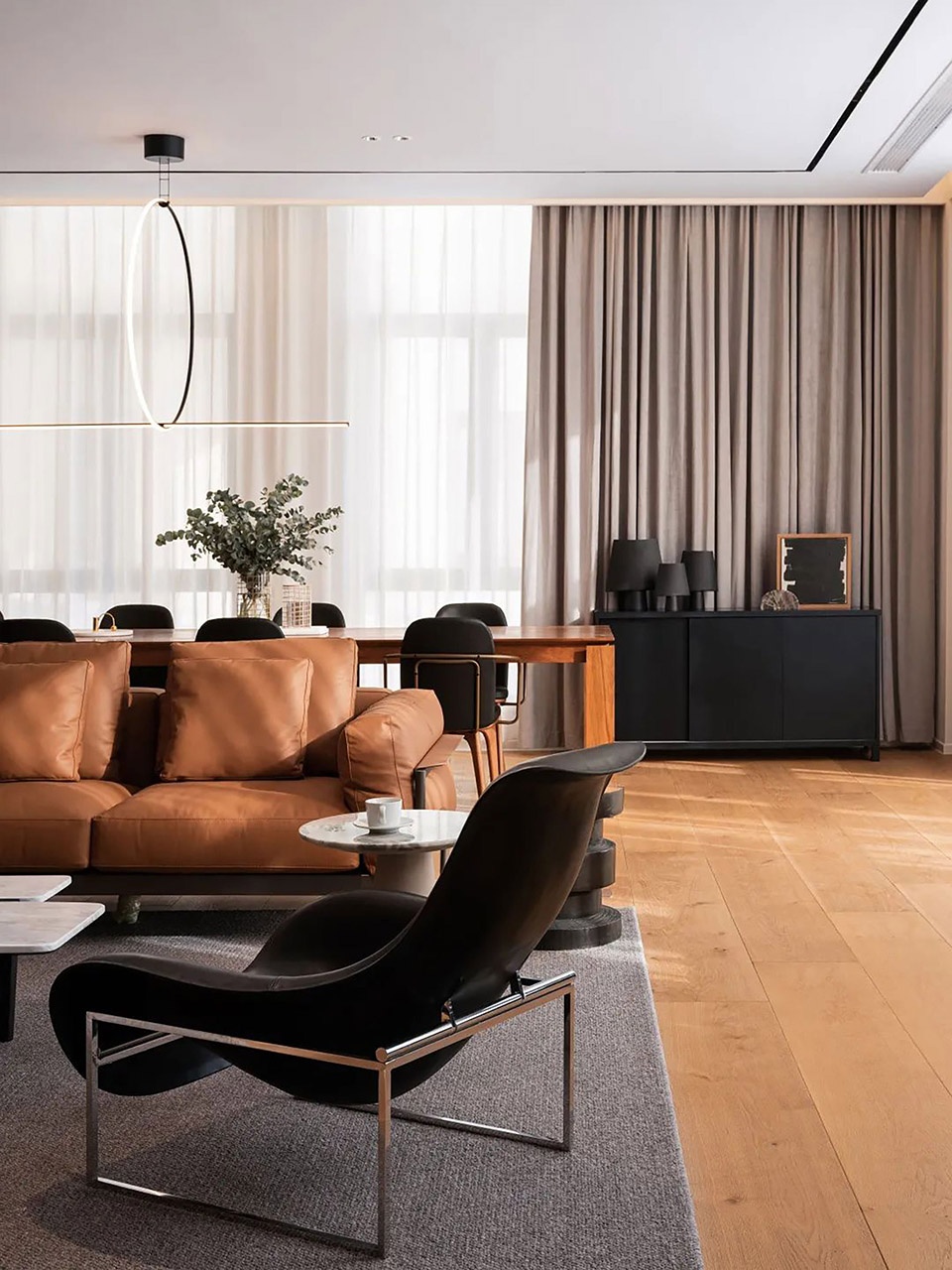
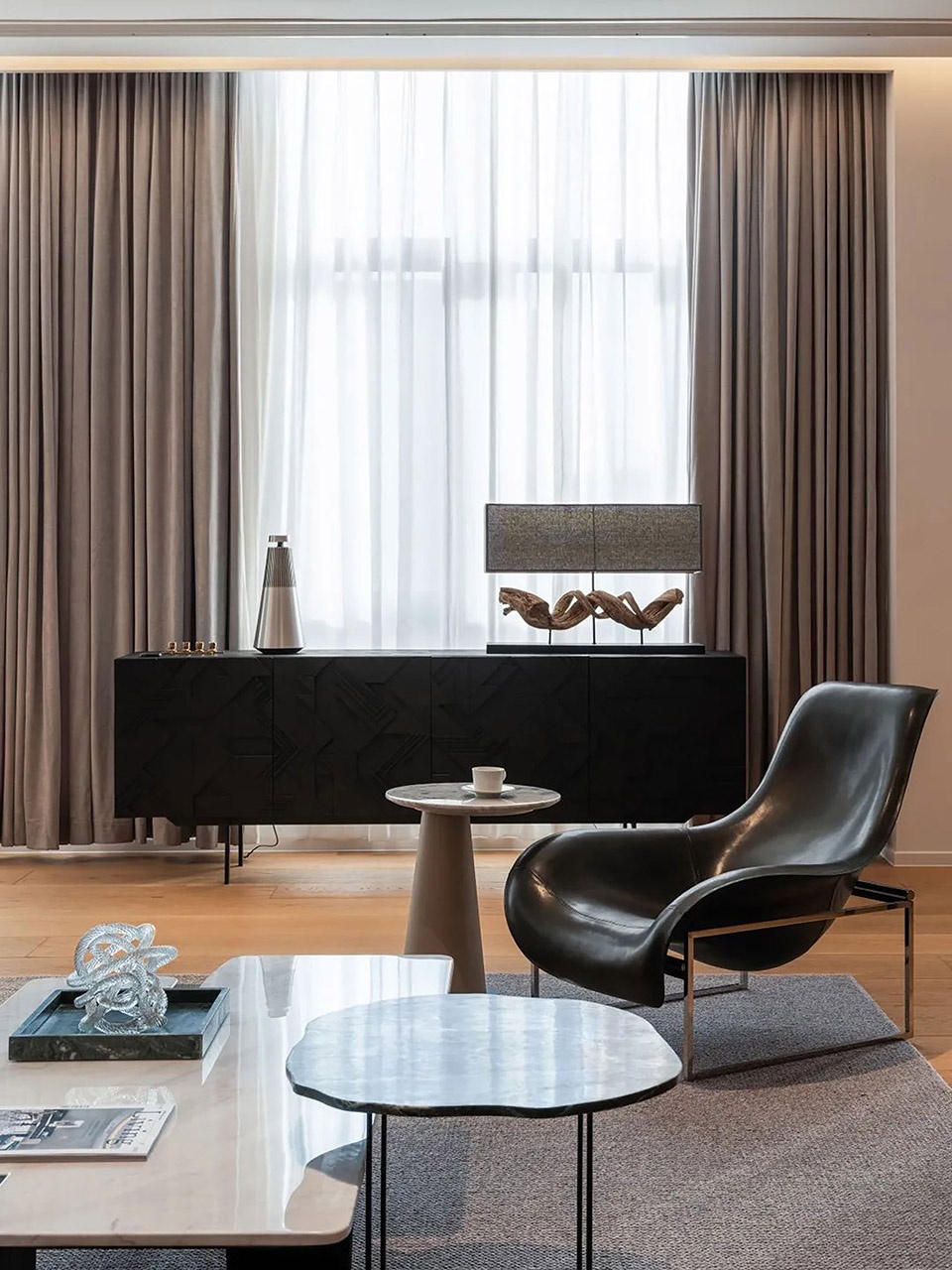
▼二层平面布局,
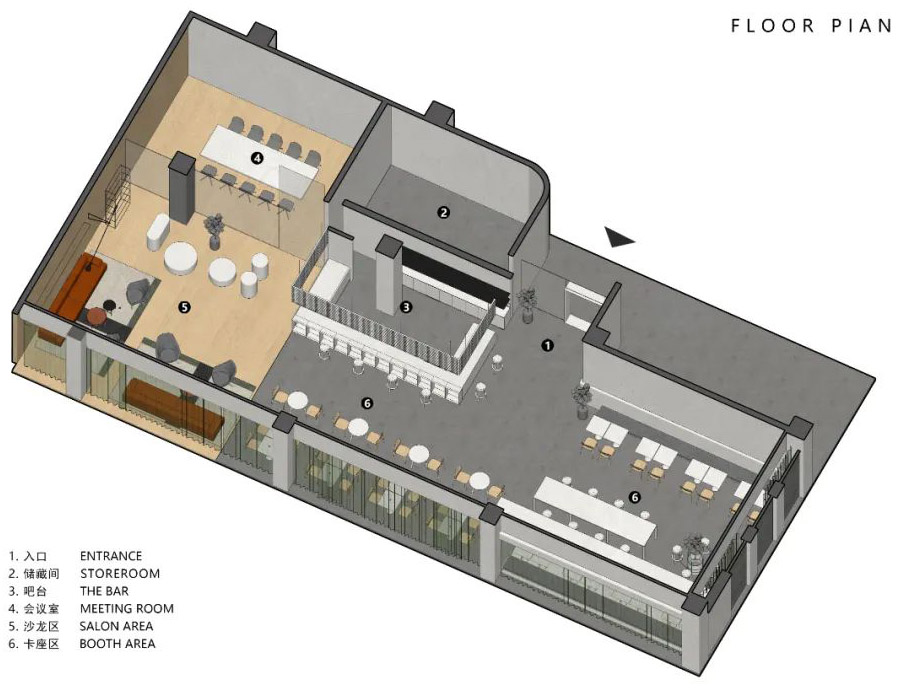
|

